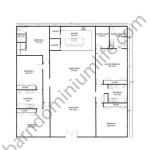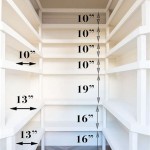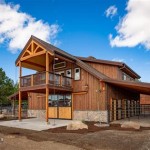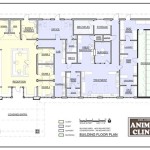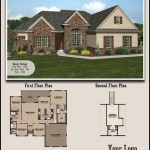Inlaw suite floor plans are specially designed layouts for home additions or renovations that create a separate living space within a larger residence. These suites are intended to provide comfortable and independent accommodation for elderly relatives, adult children, or guests who require their own private living quarters.
Inlaw suites are typically designed with a bedroom, bathroom, kitchenette, and living room area, ensuring that occupants have access to essential amenities without having to share common spaces with the main household. They offer a blend of privacy and proximity, allowing family members to maintain a close relationship while respecting each other’s boundaries.
As we delve into this article, we will explore different inlaw suite floor plan options, discuss design considerations, and provide tips on how to create a functional and comfortable living space for your loved ones.
Inlaw suite floor plans offer a range of benefits, including:
- Privacy for both occupants and main household
- Independence for elderly relatives or adult children
- Accommodations for guests or caregivers
- Increased home value and versatility
- Aging-in-place solutions for seniors
- Multi-generational living options
- Separate entrances and exits
- Customizable designs to meet specific needs
- Improved accessibility features
These suites provide a comfortable and dignified living space for loved ones while maintaining their privacy and independence.
Privacy for both occupants and main household
Inlaw suite floor plans prioritize privacy for both the occupants of the suite and the main household. This is achieved through thoughtful design elements and separate living spaces.
- Separate entrances and exits: Inlaw suites often have their own dedicated entrance, allowing occupants to come and go without disturbing the main household. This provides a sense of independence and privacy, especially for elderly relatives or adult children.
- Private living areas: Inlaw suites typically include a separate living room and bedroom, ensuring that occupants have their own private space to relax, entertain guests, or simply enjoy solitude. This separation of living spaces allows both parties to maintain their own routines and preferences without feeling crowded or intrusive.
- Soundproofing: Inlaw suite floor plans often incorporate soundproofing measures to minimize noise transfer between the suite and the main house. This ensures that occupants can enjoy their privacy without being disturbed by noise from the main household, and vice versa.
- Separate kitchens and bathrooms: Inlaw suites typically have their own kitchenette and bathroom, providing occupants with the convenience and privacy of having their own cooking and bathing facilities. This eliminates the need to share common spaces with the main household, further enhancing privacy and independence.
By incorporating these design elements, inlaw suite floor plans effectively create a private and comfortable living space for occupants while respecting the privacy and boundaries of the main household.
Independence for elderly relatives or adult children
Separate living spaces
Inlaw suite floor plans promote independence for elderly relatives or adult children by providing them with their own separate living spaces. This includes a private bedroom, bathroom, and living area, giving occupants the freedom to live independently without feeling like they are intruding on the main household. Separate living spaces also allow occupants to maintain their own routines and schedules, fostering a sense of autonomy and self-reliance.
Private entrances and exits
Inlaw suites often have their own dedicated entrances and exits, allowing occupants to come and go as they please without having to go through the main house. This provides a sense of independence and freedom, especially for elderly relatives who may value their privacy and want to maintain an active social life. Private entrances and exits also make it easier for occupants to receive visitors or caregivers without disturbing the main household.
Accessible design features
Inlaw suite floor plans can be designed with accessible features to accommodate the needs of elderly relatives or adult children with mobility impairments. These features may include wider doorways, grab bars in bathrooms, and ramps or elevators for wheelchair access. Accessible design features promote independence by allowing occupants to navigate their living space safely and comfortably. By incorporating these features, inlaw suites can provide a safe and supportive environment for aging relatives or adult children who want to maintain their independence.
Aging-in-place solutions
Inlaw suite floor plans can be designed to support aging-in-place for elderly relatives who wish to remain in their own homes as they age. Aging-in-place solutions may include features such as universal design principles, which create a home environment that is accessible and adaptable to changing needs over time. Inlaw suites can also be designed to accommodate future modifications, such as the installation of assistive devices or the addition of a medical alert system. By incorporating these features, inlaw suite floor plans can help elderly relatives maintain their independence and quality of life as they age.
Accommodations for guests or caregivers
Inlaw suite floor plans can also be designed to accommodate guests or caregivers, providing a comfortable and private space for visitors or those providing support to occupants.
- Separate guest room and bathroom: Inlaw suites often include a separate guest room and bathroom, allowing guests or caregivers to have their own private space while staying in the home. This provides a comfortable and convenient accommodation for visitors, and it also gives occupants the privacy to retreat to their own living spaces when needed.
- Convertible spaces: Some inlaw suite floor plans incorporate convertible spaces that can be used for multiple purposes. For example, a guest room may be designed with a murphy bed or a pull-out sofa, allowing it to be easily converted into a living space or home office when not in use as a bedroom. This flexibility provides versatility and allows the suite to adapt to changing needs over time.
- Caregiver quarters: Inlaw suites can also be designed to include dedicated caregiver quarters, providing a private and comfortable space for live-in caregivers or family members providing support to occupants. Caregiver quarters may include a separate bedroom, bathroom, and living area, allowing caregivers to have their own space while being close at hand to provide assistance as needed.
- Multi-generational living: Inlaw suite floor plans can support multi-generational living arrangements, allowing families to live together while maintaining their own privacy and independence. In these arrangements, the inlaw suite provides a separate living space for elderly relatives or adult children, while still allowing them to be close to and involved with the main household. Multi-generational living can provide benefits for both the older and younger generations, fostering a sense of family connection and support.
By incorporating these accommodations, inlaw suite floor plans provide flexible and comfortable living spaces that can adapt to the changing needs of families over time.
Increased home value and versatility
Increased resale value
Inlaw suite floor plans can increase the resale value of a home by creating additional living space and enhancing the overall functionality of the property. A well-designed inlaw suite can be seen as a valuable asset by potential buyers, as it provides flexibility and adaptability to meet the changing needs of families over time. The presence of an inlaw suite can make a home more attractive to a wider range of buyers, including those looking for multi-generational living arrangements, accommodations for elderly relatives, or rental income potential.
Rental income potential
Inlaw suites can provide additional rental income for homeowners. By renting out the inlaw suite to tenants, homeowners can generate a steady stream of passive income to help offset mortgage costs or supplement their retirement savings. Inlaw suites are particularly attractive to renters who value privacy, independence, and the convenience of having their own separate living space. Homeowners can set competitive rental rates for their inlaw suites based on factors such as the size of the suite, the amenities it offers, and the local rental market.
Aging-in-place solutions
Inlaw suite floor plans can support aging-in-place for elderly relatives who wish to remain in their own homes as they age. By incorporating accessible features and universal design principles, inlaw suites can create a safe and supportive environment for seniors who may have mobility impairments or other age-related needs. This can increase the home’s value for elderly homeowners, as it allows them to age in place with dignity and independence while avoiding the need for costly assisted living or nursing home care.
Multi-generational living
Inlaw suite floor plans can facilitate multi-generational living arrangements, where families of different generations live together under one roof while maintaining their own privacy and independence. This can be beneficial for families who want to stay close to their elderly relatives or adult children while still having their own separate living spaces. Multi-generational living can also provide emotional support and companionship for family members, and it can help to reduce the financial burden of housing costs.
Overall, inlaw suite floor plans offer increased home value and versatility by providing additional living space, rental income potential, aging-in-place solutions, and support for multi-generational living. These features make inlaw suites a valuable asset for homeowners and can increase the desirability of a property in the real estate market.
Aging-in-place solutions for seniors
Inlaw suite floor plans can provide aging-in-place solutions for seniors who wish to maintain their independence and quality of life as they age. By incorporating accessible features and universal design principles, inlaw suites can create a safe and supportive environment for seniors with mobility impairments or other age-related needs.
- Wider doorways and hallways: Wider doorways and hallways allow for easy movement of wheelchairs and other mobility aids, ensuring that seniors can navigate their living space safely and comfortably.
- Grab bars in bathrooms: Grab bars provide additional support and stability in bathrooms, reducing the risk of falls and injuries. They can be installed near toilets, showers, and bathtubs to assist seniors with getting in and out of these fixtures.
- Walk-in showers: Walk-in showers are designed with a curbless entry, making it easier for seniors to enter and exit the shower without tripping or falling. They often include grab bars and built-in seating for added safety and convenience.
- Ramps and elevators: Ramps and elevators can be incorporated into inlaw suite floor plans to eliminate or reduce the need for stairs, making it easier for seniors with mobility impairments to access different levels of the home.
By incorporating these and other aging-in-place features, inlaw suite floor plans can help seniors maintain their independence and live safely and comfortably in their own homes as they age.
Multi-generational living options
Inlaw suite floor plans offer flexible and adaptable living spaces that can accommodate multi-generational living arrangements, where families of different generations live together under one roof while maintaining their own privacy and independence.
There are many benefits to multi-generational living, including:
- Stronger family bonds: Multi-generational living arrangements allow family members to spend more time together, fostering stronger bonds and creating lasting memories.
- Emotional support: Family members can provide emotional support to each other, especially during challenging times or life transitions.
- Financial benefits: Multi-generational living can help families save money on housing costs by sharing expenses and reducing the need for paid childcare or eldercare services.
- Cultural preservation: Multi-generational living can help to preserve cultural traditions and values by passing them down from one generation to the next.
Separate entrances and exits
Separate entrances and exits are an essential feature of inlaw suite floor plans, as they provide occupants with privacy, independence, and convenience.
A dedicated entrance for the inlaw suite allows occupants to come and go without having to go through the main house, giving them a sense of autonomy and control over their own space. This is especially important for elderly relatives or adult children who value their independence and want to maintain their own routines and schedules.
A separate exit for the inlaw suite provides a convenient and safe way for occupants to access the outdoors without having to go through the main house. This is especially useful for occupants who use wheelchairs or other mobility aids, as it allows them to enter and exit the suite without assistance.
In addition, separate entrances and exits can help to reduce noise and disturbance between the inlaw suite and the main house. By having their own dedicated entrances and exits, occupants can minimize the amount of traffic and noise that goes through the main living areas of the house, creating a more peaceful and private environment for both the occupants of the suite and the main household.
Overall, separate entrances and exits are an important feature of inlaw suite floor plans, as they provide occupants with privacy, independence, convenience, and reduced noise disturbance.
Customizable designs to meet specific needs
Inlaw suite floor plans offer a high degree of customization to meet the specific needs of individual families and occupants. This flexibility allows homeowners to create a living space that perfectly suits their unique requirements, whether it’s for aging relatives, adult children, guests, or caregivers.
Tailored to individual preferences: Inlaw suite floor plans can be customized to accommodate the specific preferences and needs of the occupants. For example, an inlaw suite designed for elderly relatives may prioritize accessibility features such as wider doorways, grab bars, and walk-in showers. In contrast, an inlaw suite designed for adult children may focus on creating a more independent living space with a private entrance, kitchenette, and living area.
Adaptable to changing needs: Inlaw suite floor plans can be designed to be adaptable to changing needs over time. For example, an inlaw suite initially designed for elderly relatives can be modified in the future to accommodate a live-in caregiver or to support aging-in-place. This flexibility ensures that the inlaw suite remains a valuable asset to the family as their needs evolve.
Integration with the main house: Inlaw suite floor plans can be customized to seamlessly integrate with the main house or to create a more separate living space, depending on the desired level of privacy and independence. For example, an inlaw suite with a connecting door to the main house allows for easy access and interaction between the occupants, while an inlaw suite with a separate entrance and private outdoor space provides a greater sense of autonomy.
By offering customizable designs, inlaw suite floor plans provide homeowners with the flexibility to create a living space that perfectly meets their specific needs and preferences. This ensures that the inlaw suite remains a valuable and adaptable asset to the family over time.
Improved accessibility features
Inlaw suite floor plans prioritize accessibility features to ensure that occupants of all ages and abilities can live comfortably and independently. These features enhance the safety, convenience, and overall well-being of occupants, creating a more inclusive and supportive living environment.
- Wider doorways and hallways: Wider doorways and hallways allow for easy movement of wheelchairs and other mobility aids, ensuring that occupants with mobility impairments can navigate their living space safely and comfortably. This simple modification can make a significant difference in the accessibility of the suite.
- Grab bars in bathrooms: Grab bars provide additional support and stability in bathrooms, reducing the risk of falls and injuries. They can be installed near toilets, showers, and bathtubs to assist occupants with getting in and out of these fixtures. Grab bars are an essential safety feature for occupants with limited mobility or balance issues.
- Walk-in showers: Walk-in showers are designed with a curbless entry, making it easier for occupants to enter and exit the shower without tripping or falling. They often include grab bars and built-in seating for added safety and convenience. Walk-in showers are a great option for occupants with mobility impairments or who use wheelchairs.
- Ramps and elevators: Ramps and elevators can be incorporated into inlaw suite floor plans to eliminate or reduce the need for stairs, making it easier for occupants with mobility impairments to access different levels of the home. Ramps provide a gradual incline that allows occupants to enter and exit the suite without using stairs, while elevators provide a convenient and safe way to travel between floors.
In addition to these specific accessibility features, inlaw suite floor plans often incorporate universal design principles to create a more inclusive and accessible living environment. Universal design aims to create spaces that are usable by people of all ages and abilities, regardless of their physical, sensory, or cognitive limitations. By incorporating universal design principles, inlaw suite floor plans can be adapted to meet the needs of a wide range of occupants, ensuring that everyone can live comfortably and independently in the suite.










Related Posts


