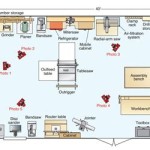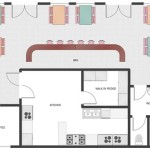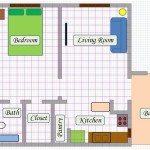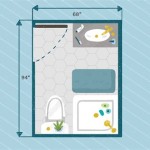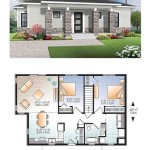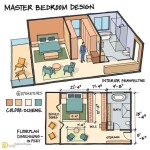A laundry room floor plan is a diagram that illustrates the layout and arrangement of fixtures, appliances, and other elements within a laundry room. It serves as a roadmap for designing and organizing the space to maximize efficiency, functionality, and safety. Whether it’s a dedicated laundry room in a house or an apartment or a shared facility in a multi-unit building, a well-planned layout can make laundry day a more manageable and pleasant task.
Considerable factors when planning a laundry room floor plan may include the size and shape of the space, the location of windows and doorways, the types of appliances and fixtures to be installed, and the desired workflow. The goal should be to create a layout that allows for easy movement, convenient access to all necessary items, and a comfortable and ergonomic work environment.
In the following sections, we will explore various aspects related to laundry room floor plans, including efficient layout designs, considerations for space-saving solutions, and tips for optimizing functionality. By understanding the principles and best practices associated with designing a laundry room floor plan, you can create a space that meets your specific needs and preferences.
When planning a laundry room floor plan, consider these important points:
- Optimize workflow
- Maximize space
- Ergonomic design
- Appliance placement
- Storage solutions
- Ventilation
- Lighting
- Safety features
- Personalize
- Future-proof
By considering these factors, you can create a laundry room that is both functional and stylish.
Optimize workflow
A well-optimized laundry room workflow ensures that you can complete your laundry tasks efficiently and effortlessly. Here are several key points to consider:
- Place appliances in a logical order: The typical workflow for laundry involves sorting, washing, drying, and folding/ironing. Arrange your appliances in a sequence that follows this flow to minimize unnecessary steps and maximize efficiency.
- Create a dedicated sorting area: Designate a specific area for sorting laundry into different categories (e.g., whites, colors, delicates). This will save time and prevent mixing items that should not be washed together.
- Maximize counter space: Ample counter space provides a convenient surface for folding, sorting, and treating stains. Consider installing countertops or foldable surfaces near the washer and dryer for added functionality.
- Utilize vertical space: Wall-mounted shelves and cabinets can help maximize storage and keep frequently used items within easy reach. Vertical storage solutions also help keep the floor clear, promoting a more spacious and organized environment.
By optimizing the workflow in your laundry room, you can create a space that is both functional and enjoyable to use.
Maximize space
In smaller laundry rooms, maximizing space is essential for creating a functional and organized environment. Here are some effective ways to make the most of your available space:
- Stackable washer and dryer: If floor space is limited, consider installing a stackable washer and dryer. This space-saving solution allows you to place both appliances vertically, freeing up valuable floor space for other items or activities.
- Wall-mounted appliances: Wall-mounting your washer and dryer can also save floor space, especially in narrow laundry rooms. This option elevates the appliances, making them easier to load and unload. Additionally, it creates more space underneath for storage or other purposes.
- Under-sink storage: The area beneath the laundry room sink can be utilized for additional storage. Install shelves or drawers to store laundry supplies, cleaning products, or other items that need to be kept within reach.
- Multi-purpose furniture: Choose furniture items that serve multiple functions. For example, a folding table can provide a surface for sorting and folding laundry, as well as a place to store laundry baskets or other items when not in use.
By implementing these space-saving techniques, you can create a laundry room that is both efficient and organized, even in limited spaces.
Ergonomic design
Ergonomic design principles aim to create a workspace that minimizes physical strain and promotes comfort and efficiency. Incorporating ergonomic considerations into your laundry room floor plan can help reduce fatigue, prevent injuries, and make laundry day more enjoyable.
- Height of appliances: Front-loading washers and dryers are ergonomically preferable to top-loading models, as they reduce bending and reaching. Consider raising appliances on pedestals to further elevate them to a more comfortable working height.
- Clearance around appliances: Ensure there is ample clearance around the washer and dryer to allow for easy loading and unloading. Avoid placing appliances too close to walls or other obstacles that could hinder movement.
- Adequate lighting: Good lighting is essential for visibility and reduces eye strain. Install bright, natural lighting if possible, and supplement with artificial lighting as needed. Task lighting can be particularly helpful for detailed tasks like stain removal.
- Comfortable flooring: Standing for extended periods on hard surfaces can cause discomfort. Choose flooring materials that provide some cushioning and support, such as anti-fatigue mats or cushioned vinyl flooring.
By incorporating these ergonomic principles into your laundry room floor plan, you can create a more comfortable and user-friendly space that promotes well-being and reduces the risk of physical strain.
Appliance placement
Strategic placement of appliances is crucial for optimizing workflow and maximizing space in your laundry room. Here are some key considerations to keep in mind:
Proximity to utilities: Ensure that the washer and dryer are placed near the water supply and drain. This will minimize the need for extensive plumbing work and reduce the risk of leaks or flooding.
Workflow sequence: Consider the sequence of laundry tasks when positioning appliances. Place the sorting area near the washer, followed by the washer and dryer, and then a folding and ironing station. This logical arrangement will streamline your workflow and save time.
Ventilation: The dryer generates heat and moisture, so it is important to provide adequate ventilation in the laundry room. Place the dryer near a window or install an exhaust fan to remove excess moisture and prevent mold or mildew growth.
Accessibility: Ensure that all appliances are easily accessible and within comfortable reach. Avoid placing appliances too high or too low, as this can cause strain or discomfort during use.
Space constraints: In smaller laundry rooms, space-saving solutions may be necessary. Consider using a stackable washer and dryer to save floor space, or wall-mount appliances to free up floor area for other purposes.
Storage solutions
Adequate storage solutions are essential for maintaining an organized and efficient laundry room. Here are some key storage considerations to incorporate into your floor plan:
- Shelving: Install shelves above the washer and dryer, or in any available wall space, to store laundry supplies, detergents, fabric softeners, and other items. Adjustable shelves allow for customization and can accommodate items of various sizes.
- Cabinets: Cabinets provide enclosed storage for items that need to be kept out of sight or protected from dust. Consider installing cabinets below the countertop, above the washer and dryer, or in any other convenient location.
- Baskets and hampers: Baskets and hampers are portable storage solutions that can be used to sort laundry, store clean or dirty clothes, or keep frequently used items within easy reach. Choose baskets and hampers in different sizes and materials to suit your storage needs.
- Wall-mounted organizers: Wall-mounted organizers, such as pegboards or magnetic strips, can be used to store small items like scissors, stain removers, or measuring cups. These organizers keep items off the countertop and within easy reach.
By incorporating these storage solutions into your laundry room floor plan, you can create a space that is both functional and organized, making laundry day a more manageable and enjoyable task.
Ventilation
Proper ventilation is essential in a laundry room to remove moisture, heat, and odors generated by the washer and dryer. Inadequate ventilation can lead to mold and mildew growth, damage to appliances, and an uncomfortable environment.
- Exhaust fan: Installing an exhaust fan is the most effective way to ventilate a laundry room. The fan should be vented to the outside of the house and have a capacity of at least 100 cubic feet per minute (CFM).
- Open windows: If an exhaust fan is not feasible, opening a window while the washer and dryer are running can provide some ventilation. However, this method is less effective, especially in humid climates.
- Air conditioning: Air conditioning can help remove moisture from the air, but it is not as effective as an exhaust fan. Additionally, running the air conditioner can increase energy consumption.
- Dehumidifier: A dehumidifier can be used to remove excess moisture from the air, which can help prevent mold and mildew growth. However, dehumidifiers require regular maintenance and can be expensive to operate.
By incorporating proper ventilation into your laundry room floor plan, you can create a healthier and more comfortable environment for doing laundry.
Lighting
Proper lighting is essential in a laundry room to ensure visibility and create a comfortable work environment. Here are some key lighting considerations to incorporate into your floor plan:
- Natural light: Natural light is the most energy-efficient and visually appealing lighting option. If possible, design your laundry room with windows to allow natural light to flood the space. Windows also provide ventilation and can help reduce moisture build-up.
- Task lighting: Task lighting provides focused illumination for specific areas where detailed work is performed, such as sorting laundry, stain removal, and ironing. Install under-cabinet lighting, pendant lights, or wall-mounted sconces near work surfaces to enhance visibility and reduce eye strain.
- Ambient lighting: Ambient lighting provides general illumination throughout the laundry room. This type of lighting can be achieved with recessed ceiling lights, track lighting, or a central chandelier. Choose bulbs that emit a bright, even light to ensure the entire room is well-lit.
- Color temperature: The color temperature of the light bulbs you choose can impact the atmosphere and functionality of your laundry room. Warm light (2700-3000K) creates a cozy and inviting ambiance, while cool light (4000-5000K) provides a more energizing and focused environment. Consider using a combination of warm and cool light to create a balanced and visually appealing space.
By incorporating these lighting considerations into your laundry room floor plan, you can create a well-lit and functional space that makes laundry day a more enjoyable and efficient task.
Safety features
Incorporating safety features into your laundry room floor plan is essential to create a safe and hazard-free environment. Here are some key safety considerations to include:
- Non-slip flooring: Choose flooring materials that provide good traction, such as textured tile or non-slip vinyl, to prevent slips and falls, especially when the floor is wet.
- Adequate lighting: Ensure that the laundry room is well-lit to improve visibility and reduce the risk of accidents. Install task lighting near work areas and ambient lighting to illuminate the entire space.
- Electrical safety: All electrical outlets and appliances should be properly grounded and inspected regularly to prevent electrical shocks or fires. Consider installing ground fault circuit interrupters (GFCIs) to protect against electrical faults.
- Ventilation: Proper ventilation is crucial to remove moisture, heat, and harmful fumes from the laundry room. Install an exhaust fan or open a window while using the dryer to prevent carbon monoxide buildup and improve air quality.
By incorporating these safety features into your laundry room floor plan, you can create a safe and functional space for doing laundry.
In addition to the above safety features, consider the following tips to further enhance safety in your laundry room:
- Keep laundry detergents, bleach, and other chemicals out of reach of children and pets to prevent accidental ingestion or chemical burns.
- Unplug appliances when not in use to prevent electrical accidents and conserve energy.
- Clean the lint trap in the dryer after each use to reduce the risk of fire.
- Avoid overloading the washer or dryer, as this can strain the appliances and lead to malfunctions or accidents.
- Never leave the laundry room unattended while appliances are running.
By following these safety guidelines and incorporating safety features into your laundry room floor plan, you can create a safe and efficient space for completing your laundry tasks.
Personalize
Adding personal touches to your laundry room can make it a more enjoyable and inviting space. Here are some ideas to help you personalize your laundry room:
- Decorate with your favorite colors and patterns: Choose paint colors, wallpaper, or curtains that reflect your personal style and create a cheerful and inspiring atmosphere.
- Display artwork or photos: Hang framed prints, paintings, or family photos on the walls to add a touch of personality and make the space feel more like home.
- Add plants: Bring some greenery into your laundry room with plants that can tolerate humid environments, such as ferns, succulents, or peace lilies. Plants can help purify the air and create a more inviting ambiance.
- Incorporate unique lighting: Install pendant lights, chandeliers, or wall sconces that complement your dcor and provide ample illumination for laundry tasks.
Personalizing your laundry room can also involve incorporating functional elements that cater to your specific needs and preferences. For example, if you frequently hand-wash delicate items, you may want to install a dedicated sink or basin in your laundry room. If you have a large family or do a lot of laundry, consider adding extra storage space or a folding table to make the task more efficient and organized.
By incorporating personal touches and functional elements that reflect your style and needs, you can transform your laundry room into a space that is both practical and enjoyable to use.
Future-proof
Designing a laundry room with the future in mind ensures that it remains functional and adaptable to changing needs and technological advancements. Here are some key considerations for future-proofing your laundry room floor plan:
- Flexible storage solutions: Incorporate modular storage systems, such as adjustable shelves and drawers, to accommodate different types and quantities of laundry items. This flexibility allows you to easily adjust the storage configuration as your needs evolve.
- Multi-purpose design: Consider designing the laundry room with multi-purpose functionality in mind. For example, include a folding table that can double as a workspace or ironing surface. This versatility ensures that the space can be used for various tasks beyond just laundry.
- Smart appliances: Invest in smart appliances that offer advanced features and connectivity. These appliances can be integrated with home automation systems, allowing you to remotely monitor and control laundry cycles, receive notifications, and optimize energy consumption.
- Space for future expansion: If possible, plan for future expansion by leaving some extra space in the laundry room layout. This foresight allows you to easily add additional appliances or storage units as your needs grow or new technologies emerge.
By incorporating these future-proofing elements into your laundry room floor plan, you can create a space that not only meets your current needs but also adapts to changing circumstances and technological advancements in the years to come.









Related Posts


