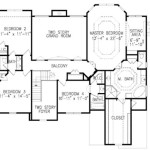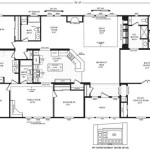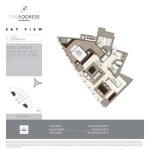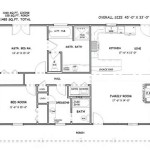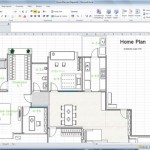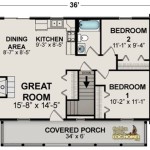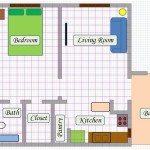**Living Room Floor Plans: Designing the Heart of Your Home**
A living room floor plan is a detailed diagram that outlines the layout and arrangement of furniture, fixtures, and other elements within a living room. It serves as a blueprint for creating a functional, aesthetically pleasing, and inviting space that reflects the occupants’ lifestyle and preferences. For instance, in a family-oriented home, the living room floor plan may incorporate a large sectional sofa for cozy gatherings, a coffee table for casual dining, and ample lighting to accommodate a variety of activities.
The careful consideration of living room floor plans is essential for ensuring optimal space utilization, traffic flow, and overall functionality. By thoughtfully planning the arrangement of furniture, you can create a living room that is both stylish and practical, meeting the specific needs of your household.
There are several key points to consider when creating a living room floor plan:
- Focal point: Determine the central element of the room, such as a fireplace, large window, or piece of art.
- Furniture arrangement: Plan the placement of sofas, chairs, and tables to create conversation areas and optimize traffic flow.
- Traffic flow: Ensure there is ample space for people to move around the room without feeling cramped.
- Lighting: Consider natural and artificial lighting to create a well-lit and inviting space.
- Scale and proportion: Choose furniture and accessories that are appropriately sized for the room.
- Style and theme: Select furniture and dcor that reflect your personal style and create a cohesive look.
- Functionality: Design the layout to meet the needs of your household, whether it’s for family gatherings, entertaining guests, or relaxing.
- Flexibility: Create a floor plan that can be easily adapted to accommodate different occasions and activities.
By considering these points, you can create a living room floor plan that will result in a space that is both functional and stylish.
Focal point: Determine the central element of the room, such as a fireplace, large window, or piece of art.
The focal point is the central element of a room that draws the eye and creates a sense of balance and harmony. In a living room, the focal point can be a fireplace, a large window, a piece of art, or even a unique architectural feature. By carefully considering the focal point, you can create a living room that is both visually appealing and inviting.
- Fireplace: A fireplace is a classic focal point that creates a warm and inviting atmosphere. It can be used as a gathering place for family and friends, or simply as a place to relax and unwind. When designing a living room with a fireplace, be sure to place the furniture in a way that maximizes the view of the fire.
- Large window: A large window can provide a stunning view of the outdoors and bring natural light into the room. If you have a large window in your living room, consider placing your furniture in a way that takes advantage of the view. You may also want to add curtains or blinds to control the amount of light that enters the room.
- Piece of art: A piece of art can add personality and style to a living room. It can also be used to create a focal point and draw the eye to a particular area of the room. When choosing a piece of art for your living room, be sure to select something that you love and that reflects your personal style.
- Architectural feature: An architectural feature, such as a vaulted ceiling or a built-in bookcase, can also be used to create a focal point in a living room. By highlighting these features, you can add character and interest to your space.
Once you have determined the focal point of your living room, you can begin to arrange the furniture and other elements of the room to create a cohesive and inviting space.
Furniture arrangement: Plan the placement of sofas, chairs, and tables to create conversation areas and optimize traffic flow.
The arrangement of furniture in a living room is essential for creating a space that is both functional and inviting. By carefully planning the placement of sofas, chairs, and tables, you can create conversation areas that encourage interaction and optimize traffic flow.
- Create conversation areas: When arranging furniture, be sure to create conversation areas that are conducive to socializing. This means placing sofas and chairs in a way that allows people to easily face each other and engage in conversation. You may also want to add a coffee table or ottoman to the center of the conversation area to provide a place for people to set down drinks or snacks.
- Optimize traffic flow: In addition to creating conversation areas, you also need to consider traffic flow when arranging furniture. Be sure to leave enough space between pieces of furniture so that people can easily move around the room without feeling cramped. You may also want to create a clear path from the entrance of the room to the seating area.
- Use furniture to define spaces: Furniture can be used to define different spaces within a living room. For example, you can use a sofa to separate the seating area from the dining area, or you can use a bookcase to create a cozy reading nook. By using furniture to define spaces, you can create a more organized and inviting living room.
- Consider the scale of the room: When choosing furniture for your living room, be sure to consider the scale of the room. Oversized furniture can make a small room feel cramped, while undersized furniture can make a large room feel empty. By choosing furniture that is appropriately sized for the room, you can create a more balanced and harmonious space.
By following these tips, you can create a living room furniture arrangement that is both functional and stylish.
Traffic flow: Ensure there is ample space for people to move around the room without feeling cramped.
Traffic flow is an important consideration when designing a living room floor plan. You want to ensure that there is enough space for people to move around the room comfortably without feeling cramped. This is especially important if you entertain guests frequently or have a large family.
Here are some tips for ensuring good traffic flow in your living room:
- Leave enough space between furniture: When arranging furniture, be sure to leave enough space between pieces so that people can easily walk around. A good rule of thumb is to leave at least 3 feet of space between pieces of furniture.
- Create a clear path from the entrance to the seating area: When people enter your living room, they should be able to easily see and walk to the seating area. Avoid placing furniture in a way that blocks the path from the entrance to the seating area.
- Consider the flow of traffic: When arranging furniture, think about how people will move around the room. For example, if you have a fireplace, you may want to place the seating area so that people can easily walk around the fireplace.
- Use furniture to define spaces: Furniture can be used to define different spaces within a living room. For example, you can use a sofa to separate the seating area from the dining area, or you can use a bookcase to create a cozy reading nook. By using furniture to define spaces, you can create a more organized and inviting living room.
By following these tips, you can create a living room floor plan that ensures good traffic flow and makes your space more comfortable and inviting for both you and your guests.
In addition to the tips above, there are a few other things you can do to improve traffic flow in your living room. For example, you can:
- Use smaller furniture: Smaller furniture pieces take up less space and make it easier to move around the room.
- Avoid using too much furniture: Too much furniture can make a room feel cramped and cluttered. Only use the furniture that you need and that fits comfortably in the space.
- Keep the floor clear: Avoid placing items on the floor that could create obstacles or tripping hazards.
- Use rugs to define spaces: Rugs can be used to define different spaces within a living room and to create a more organized look. They can also help to prevent people from slipping and falling.
Lighting: Consider natural and artificial lighting to create a well-lit and inviting space.
Lighting is an essential element of any living room floor plan. By carefully considering both natural and artificial lighting, you can create a space that is both functional and inviting. Natural light can help to brighten a room and make it feel more spacious, while artificial light can be used to create a warm and cozy atmosphere.
- Maximize natural light: When designing your living room floor plan, be sure to take advantage of natural light. Place windows and doors in a way that allows natural light to flood the room. You may also want to consider using skylights or solar tubes to bring even more natural light into the space.
- Use artificial light to supplement natural light: Even if you have a lot of natural light in your living room, you will still need to use artificial light to supplement it. Artificial light can be used to create a variety of different moods and atmospheres in a room. For example, you can use bright overhead lighting for tasks like reading or working, or you can use softer, more ambient lighting for relaxing and entertaining.
- Use a variety of light sources: Don’t rely on just one type of light source in your living room. Instead, use a variety of light sources to create a more interesting and inviting space. For example, you could use a combination of overhead lighting, table lamps, and floor lamps.
- Control the amount of light: It is important to be able to control the amount of light in your living room. This can be done using dimmers, curtains, or blinds. By controlling the amount of light, you can create the perfect ambiance for any occasion.
By following these tips, you can create a living room lighting plan that will make your space more functional, inviting, and stylish.
Scale and proportion: Choose furniture and accessories that are appropriately sized for the room.
Scale and proportion are important considerations when choosing furniture and accessories for your living room. The scale of a piece of furniture refers to its size in relation to the size of the room. The proportion of a piece of furniture refers to the relationship between its different parts. Both scale and proportion are important for creating a visually balanced and harmonious space.
When choosing furniture for your living room, it is important to consider the size of the room. Oversized furniture can make a small room feel cramped and cluttered, while undersized furniture can make a large room feel empty and sparse. It is important to choose furniture that is appropriately sized for the room so that it creates a sense of balance and harmony.
In addition to the size of the room, you also need to consider the scale of the other furniture and accessories in the room. For example, if you have a large sofa, you will need to choose other furniture and accessories that are also large in scale. Otherwise, the sofa will overwhelm the other pieces in the room and create a sense of imbalance.
Proportion is also important when choosing furniture and accessories for your living room. The proportion of a piece of furniture refers to the relationship between its different parts. For example, a chair with a high back and a low seat will have a different proportion than a chair with a low back and a high seat. It is important to choose furniture and accessories that have good proportions so that they create a visually balanced and harmonious space.
By following these tips, you can choose furniture and accessories that are appropriately sized and proportioned for your living room. This will help you to create a space that is both functional and stylish.
Style and theme: Select furniture and dcor that reflect your personal style and create a cohesive look.
The style and theme of your living room should reflect your personal taste and preferences. There are many different styles to choose from, so take some time to browse magazines, visit furniture stores, and talk to friends and family to get ideas. Once you have a general idea of the style you want, you can start to choose furniture and dcor that will create a cohesive look.
When choosing furniture, pay attention to the lines, shapes, and textures. The lines of the furniture can create a sense of movement or stillness, while the shapes can create a sense of balance or asymmetry. The textures of the furniture can add visual interest and depth to the room. By carefully considering the lines, shapes, and textures of the furniture, you can create a space that is both stylish and inviting.
In addition to furniture, you will also need to choose dcor that reflects your personal style. This includes things like artwork, rugs, pillows, and throws. When choosing dcor, be sure to consider the colors, patterns, and textures. The colors of the dcor should complement the colors of the furniture, while the patterns and textures can add visual interest and depth to the room. By carefully considering the colors, patterns, and textures of the dcor, you can create a space that is both stylish and inviting.
Once you have chosen the furniture and dcor for your living room, it is important to arrange it in a way that creates a cohesive look. This means paying attention to the balance, scale, and rhythm of the room. Balance refers to the distribution of visual weight in the room. Scale refers to the size of the furniture and dcor in relation to the size of the room. Rhythm refers to the repetition of elements in the room. By carefully considering the balance, scale, and rhythm of the room, you can create a space that is both stylish and inviting.
Functionality: Design the layout to meet the needs of your household, whether it’s for family gatherings, entertaining guests, or relaxing.
The functionality of your living room floor plan is essential for creating a space that meets the needs of your household. Consider how you and your family use the living room, and design the layout accordingly. For example, if you frequently entertain guests, you may want to create a seating area that is large enough to accommodate a crowd. If you have young children, you may want to include a play area in the living room. By carefully considering the functionality of the living room, you can create a space that is both stylish and practical.
- Seating: The seating area is the focal point of most living rooms. When designing the seating area, consider the number of people who will typically be using the space and the types of activities that will take place there. For example, if you frequently entertain guests, you may want to choose a sofa and chairs that are large enough to accommodate a crowd. If you have young children, you may want to include a few bean bags or floor cushions in the seating area.
- Storage: Storage is an important consideration for any living room. Choose furniture that includes built-in storage, such as ottomans with storage compartments or coffee tables with drawers. You may also want to add a few freestanding storage pieces, such as bookcases or cabinets.
- Lighting: The lighting in your living room should be both functional and stylish. Choose a combination of overhead lighting and lamps to provide adequate lighting for a variety of activities. For example, you may want to use a chandelier or pendant light for general lighting and a few table lamps or floor lamps for task lighting.
- Traffic flow: When designing your living room floor plan, be sure to consider traffic flow. Make sure that there is enough space for people to move around the room comfortably without feeling cramped.
By considering the functionality of your living room, you can create a space that meets the needs of your household and that is both stylish and practical.
Flexibility: Create a floor plan that can be easily adapted to accommodate different occasions and activities.
A flexible living room floor plan is one that can be easily adapted to accommodate different occasions and activities. This is especially important if you use your living room for a variety of purposes, such as entertaining guests, relaxing with family, or working from home. By creating a flexible floor plan, you can ensure that your living room is always ready for whatever you need it to be.
- Use modular furniture: Modular furniture is furniture that can be reconfigured to create different seating arrangements. This type of furniture is ideal for living rooms that need to be flexible. For example, you can use modular sofas to create a large seating area for entertaining guests or a smaller, more intimate seating area for relaxing with family.
- Choose furniture that can be moved easily: If you don’t want to invest in modular furniture, you can still create a flexible living room by choosing furniture that can be moved easily. This includes furniture that is lightweight and easy to carry, as well as furniture that has wheels.
- Use rugs to define spaces: Rugs can be used to define different spaces within a living room. This can be helpful for creating a more flexible space that can be used for a variety of activities. For example, you can use a rug to define a seating area, a play area, or a work area.
- Add curtains or screens to create privacy: If you need to create a more private space within your living room, you can add curtains or screens. This can be helpful for creating a temporary guest room or a quiet space for working or studying.
By following these tips, you can create a flexible living room floor plan that can be easily adapted to accommodate different occasions and activities. This will help you to make the most of your living space and ensure that it is always ready for whatever you need it to be.










Related Posts

