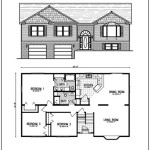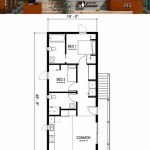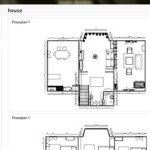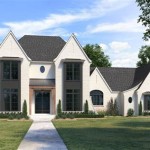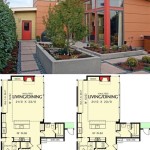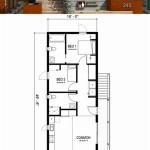Luxury floor plans are meticulously designed blueprints that cater to the discerning tastes of affluent homebuyers. They are characterized by expansive square footage, grand proportions, and opulent amenities that far surpass the standard offerings in residential construction. These exceptional designs elevate living spaces into sanctuaries of comfort and sophistication, offering a level of luxury that is unmatched in the real estate market.
A prime example of a luxury floor plan is the sprawling mansion, which typically spans thousands of square feet and features multiple stories, stately columns, and a grand staircase that commands attention. Such a residence may boast a palatial master suite with a private balcony, a home theater with plush seating and a state-of-the-art sound system, and a gourmet kitchen equipped with top-of-the-line appliances and an expansive island.
In this article, we will delve into the intricate details of luxury floor plans, exploring the design principles, amenities, and construction techniques that set them apart from ordinary homes. We will showcase a variety of exceptional layouts and discuss the factors that contribute to their desirability and value.
Luxury floor plans are characterized by the following key elements:
- Expansive square footage
- Grand proportions
- Exceptional layouts
- Opulent amenities
- High-end finishes
- State-of-the-art technology
- Energy efficiency
- Sustainability
- Customizable options
These elements combine to create living spaces that are not only luxurious but also functional, comfortable, and environmentally conscious.
Expansive square footage
Expansive square footage is a defining characteristic of luxury floor plans. These homes offer far more space than the average residence, providing ample room for both daily living and grand entertaining. The square footage of a luxury home can range from 5,000 to over 10,000 square feet, allowing for multiple living areas, spacious bedrooms, and dedicated spaces for hobbies, recreation, and relaxation.
One of the key benefits of expansive square footage is the sense of freedom and openness it creates. Large, airy rooms with high ceilings give residents a feeling of spaciousness and luxury. This is particularly important in common areas such as the living room, dining room, and kitchen, where families and guests gather to socialize and entertain.
Another advantage of expansive square footage is the ability to create distinct zones for different activities. For example, a luxury home may have a formal living room for entertaining guests, a family room for everyday relaxation, and a media room for watching movies and playing games. This allows residents to enjoy a variety of activities without feeling cramped or confined.
Finally, expansive square footage provides the opportunity for luxurious amenities that would not be possible in a smaller home. These amenities may include a home gym, a wine cellar, a home theater, or a spa-like master bathroom. By offering these amenities, luxury floor plans cater to the discerning tastes of homebuyers who demand the finest in living.
Grand proportions
Grand proportions are another defining characteristic of luxury floor plans. These homes are designed with a sense of scale and grandeur that is unmatched in ordinary residences. From soaring ceilings to, every element of a luxury home is designed to impress.
- High ceilings
High ceilings are a hallmark of luxury floor plans. They create a sense of spaciousness and grandeur, making rooms feel larger and more inviting. Ceilings in luxury homes are often 10 feet or higher, and in some cases, they can reach up to 20 feet or more.
-
Luxury floor plans featurethat provide ample space for both living and entertaining. The living room, dining room, and family room are typically the largest rooms in the house, and they are often designed with open floor plans that create a sense of flow and continuity. Bedrooms in luxury homes are also typically large, with plenty of room for furniture, a sitting area, and a private bathroom.
- Oversized windows
Oversized windows are another common feature of luxury floor plans. They allow for maximum natural light and provide stunning views of the surrounding landscape. Windows in luxury homes are often floor-to-ceiling, and they may be curved or angled to create a unique and dramatic effect.
- Grand staircases
Grand staircases are a classic feature of luxury homes. They are typically located in the foyer or entryway, and they serve as a focal point of the home. Grand staircases are often made of marble, wood, or wrought iron, and they may be adorned with intricate carvings or other decorative elements.
The combination of high ceilings,, oversized windows, and grand staircases creates a sense of luxury and grandeur that is unmatched in ordinary homes.
Exceptional layouts
Exceptional layouts are another defining characteristic of luxury floor plans. These homes are designed with a keen attention to detail, and every space is carefully planned to maximize functionality, flow, and aesthetics.
- Open floor plans
Open floor plans are a common feature of luxury homes. They create a sense of spaciousness and flow, and they allow for easy entertaining. Open floor plans typically combine the living room, dining room, and kitchen into one large space. This allows for multiple activities to take place at the same time, and it makes it easy for guests to move around and mingle.
- Defined spaces
While open floor plans are popular in luxury homes, it is also important to have defined spaces for different activities. For example, a luxury home may have a formal living room for entertaining guests, a family room for everyday relaxation, and a media room for watching movies and playing games. This allows residents to enjoy a variety of activities without feeling cramped or confined.
- Flexible spaces
Flexible spaces are another important feature of luxury floor plans. These spaces can be used for a variety of purposes, depending on the needs of the residents. For example, a flexible space could be used as a home office, a guest room, or a playroom. Flexible spaces give residents the freedom to customize their homes to meet their changing needs.
- Natural light
Luxury floor plans are designed to maximize natural light. This is achieved through the use of large windows, skylights, and other architectural features. Natural light makes homes feel more spacious and inviting, and it can also improve the mood and well-being of residents.
Exceptional layouts are essential for creating luxury homes that are both beautiful and functional. By carefully planning the flow of space, defining different areas, and maximizing natural light, luxury floor plans create living environments that are both comfortable and stylish.
Opulent amenities
In addition to their exceptional layouts, luxury floor plans also feature a range of opulent amenities that cater to the discerning tastes of homebuyers. These amenities are designed to provide residents with the ultimate in comfort, convenience, and luxury.
- Home theaters
Home theaters are a popular amenity in luxury homes. They provide residents with a cinematic experience in the comfort of their own home. Home theaters typically feature large screens, high-quality sound systems, and comfortable seating. Some home theaters even have popcorn machines and other concessions, creating a truly immersive movie-going experience.
- Wine cellars
Wine cellars are another common amenity in luxury homes. They provide residents with a place to store and age their wine collection. Wine cellars are typically climate-controlled to ensure that the wine is stored in optimal conditions. Some wine cellars are even equipped with tasting rooms, allowing residents to enjoy their wine in a sophisticated setting.
- Home gyms
Home gyms are a great way for residents to stay fit and healthy. They provide residents with a convenient and private place to work out. Home gyms can be equipped with a variety of equipment, including treadmills, ellipticals, weight machines, and free weights. Some home gyms even have dedicated yoga or Pilates studios.
- Saunas and steam rooms
Saunas and steam rooms are a great way to relax and rejuvenate. They provide residents with a place to de-stress and improve their overall well-being. Saunas and steam rooms can be located in the master bathroom, the basement, or even in a dedicated spa area.
These are just a few of the many opulent amenities that can be found in luxury floor plans. These amenities are designed to provide residents with the ultimate in comfort, convenience, and luxury, creating a truly exceptional living experience.
High-end finishes
Luxury floor plans are also characterized by their high-end finishes. These finishes are carefully selected to create a sense of luxury and sophistication throughout the home.
- Hardwood floors
Hardwood floors are a classic choice for luxury homes. They are durable, easy to clean, and add a touch of elegance to any space. Hardwood floors are available in a variety of species, including oak, maple, cherry, and walnut. They can be stained or painted to match any dcor.
- Marble countertops
Marble countertops are another popular choice for luxury homes. They are beautiful, durable, and heat-resistant. Marble countertops are available in a variety of colors and patterns, so they can be customized to match any kitchen or bathroom design.
- Granite countertops
Granite countertops are another great option for luxury homes. They are similar to marble countertops in terms of durability and heat resistance, but they are typically less expensive. Granite countertops are available in a variety of colors and patterns, so they can be customized to match any kitchen or bathroom design.
- Stainless steel appliances
Stainless steel appliances are a must-have for any luxury kitchen. They are durable, easy to clean, and give the kitchen a modern look. Stainless steel appliances are available in a variety of styles, so they can be matched to any kitchen dcor.
These are just a few of the many high-end finishes that can be found in luxury floor plans. These finishes are carefully selected to create a sense of luxury and sophistication throughout the home, providing residents with a truly exceptional living experience.
State-of-the-art technology
Luxury floor plans are also equipped with state-of-the-art technology that provides residents with the ultimate in convenience, security, and entertainment.
- Smart home systems
Smart home systems allow residents to control various aspects of their home from a central hub or even remotely via a smartphone app. These systems can be used to control lighting, temperature, security, and entertainment systems. Smart home systems can also be integrated with other smart devices, such as voice assistants and smart appliances, to create a truly connected home.
- Home security systems
Home security systems are essential for protecting luxury homes from burglary and other threats. These systems typically include door and window sensors, motion detectors, and security cameras. Some home security systems also include features such as remote monitoring and emergency alerts. Peace of mind is a luxury that every homeowner deserves.
- Home automation systems
Home automation systems take home security to the next level by automating various tasks and processes. These systems can be used to control lighting, temperature, security, and entertainment systems on a schedule or based on specific triggers. For example, a home automation system could be programmed to turn on the lights when the sun sets or to lock the doors when the last person leaves the house.
- Home entertainment systems
Home entertainment systems provide residents with the ultimate in audio and visual enjoyment. These systems typically include high-end televisions, sound systems, and home theater equipment. Some home entertainment systems also include features such as streaming media players and multi-room audio. With a state-of-the-art home entertainment system, residents can enjoy their favorite movies, TV shows, and music in the comfort of their own home.
These are just a few of the many state-of-the-art technology features that can be found in luxury floor plans. These features are designed to provide residents with the ultimate in convenience, security, and entertainment, creating a truly exceptional living experience.
Energy efficiency
Energy efficiency is an important consideration for luxury floor plans. By incorporating energy-efficient features into their homes, residents can save money on their energy bills and reduce their environmental impact.
- Insulation
Insulation is one of the most important factors in energy efficiency. It helps to keep the home warm in the winter and cool in the summer, reducing the need for heating and cooling. Luxury floor plans typically use high-quality insulation in the walls, roof, and foundation to ensure that the home is well-insulated.
- Windows
Windows are another important factor in energy efficiency. Energy-efficient windows have special coatings and glazing that help to reduce heat loss in the winter and heat gain in the summer. Luxury floor plans typically use energy-efficient windows throughout the home to reduce energy consumption.
- Appliances
Appliances are also an important factor in energy efficiency. Energy-efficient appliances use less energy to operate, which can save residents money on their energy bills. Luxury floor plans typically use energy-efficient appliances throughout the home, including refrigerators, dishwashers, and washing machines.
- Lighting
Lighting is another important factor in energy efficiency. Energy-efficient lighting uses less energy to produce the same amount of light. Luxury floor plans typically use energy-efficient lighting throughout the home, including LED and CFL bulbs.
By incorporating these energy-efficient features into their homes, luxury floor plan owners can save money on their energy bills and reduce their environmental impact. This makes energy efficiency an important consideration for any luxury homebuyer.
Sustainability
Sustainability is an important consideration for luxury floor plans. By incorporating sustainable features into their homes, residents can reduce their environmental impact and create a healthier living environment.
- Green building materials
Green building materials are materials that are produced in a sustainable way and have a low environmental impact. These materials include recycled materials, renewable resources, and materials that are produced with low energy consumption. Luxury floor plans can incorporate green building materials into various aspects of the home, such as the flooring, countertops, and cabinetry.
- Energy efficiency
Energy efficiency is an important aspect of sustainability. By incorporating energy-efficient features into their homes, residents can reduce their energy consumption and their environmental impact. Energy-efficient features include insulation, energy-efficient windows and appliances, and renewable energy sources such as solar panels. Luxury floor plans can incorporate a variety of energy-efficient features to create a more sustainable home.
- Water conservation
Water conservation is another important aspect of sustainability. By incorporating water-conserving features into their homes, residents can reduce their water consumption and their environmental impact. Water-conserving features include low-flow toilets and faucets, rainwater harvesting systems, and drought-tolerant landscaping. Luxury floor plans can incorporate a variety of water-conserving features to create a more sustainable home.
- Indoor air quality
Indoor air quality is an important factor in the health and well-being of residents. By incorporating features that improve indoor air quality, residents can create a healthier living environment. Features that improve indoor air quality include natural ventilation, air purifiers, and low-VOC (volatile organic compound) materials. Luxury floor plans can incorporate a variety of features to improve indoor air quality and create a healthier living environment.
By incorporating these sustainable features into their homes, luxury floor plan owners can reduce their environmental impact and create a healthier living environment. This makes sustainability an important consideration for any luxury homebuyer.
Customizable options
Luxury floor plans offer a wide range of customizable options that allow homeowners to create a home that is truly unique and reflective of their individual style and needs.
One of the most popular customizable options is the ability to choose the layout of the home. Homeowners can work with their architect to create a layout that meets their specific needs and preferences. For example, a family with young children may want a layout with a large open kitchen and family room, while a couple who loves to entertain may want a layout with a formal dining room and living room.
Another popular customizable option is the ability to choose the finishes of the home. Homeowners can choose from a wide range of materials and colors for their flooring, countertops, cabinets, and more. This allows them to create a home that is both beautiful and functional.
In addition to the layout and finishes, homeowners can also customize the size of their home. Luxury floor plans are available in a variety of sizes, from small and cozy to large and expansive. Homeowners can choose the size of their home based on their needs and budget.
The ability to customize a luxury floor plan is one of the things that makes them so appealing to homeowners. By working with their architect, homeowners can create a home that is truly unique and reflective of their individual style and needs.



.jpg)






Related Posts

