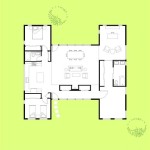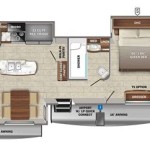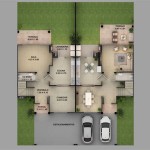Main floor master house plans are architectural designs that place the primary bedroom suite on the ground level of a home. This arrangement provides convenient accessibility for homeowners who may prefer to avoid stairs or have mobility concerns as they age. These plans are commonly found in homes designed for single-family living or for those seeking a more comfortable and convenient living experience.
The design of main floor master house plans varies widely, but they typically incorporate open floor plans that connect the primary suite to common areas like the living room, dining room, and kitchen. This layout promotes a sense of spaciousness and allows for seamless flow throughout the main living spaces. The primary suite itself often features large windows that provide ample natural light and scenic views, as well as a luxurious bathroom with amenities such as a walk-in shower, soaking tub, and dual vanities.
In the following sections, we will explore the advantages and disadvantages of main floor master house plans, discuss their key features and design considerations, and provide tips for choosing the right plan for your needs.
Main floor master house plans offer numerous advantages and should be carefully considered when designing a home:
- Convenient accessibility
- Eliminates stair climbing
- Suitable for all ages
- Open floor plans
- Spacious primary suite
- Luxurious bathrooms
- Scenic views
- Aging-in-place design
- Increased home value
These key features and benefits make main floor master house plans an attractive option for many homeowners.
Convenient accessibility
One of the primary advantages of main floor master house plans is their convenient accessibility. By placing the primary bedroom suite on the ground level, these plans eliminate the need for homeowners to climb stairs to reach their sleeping quarters. This is particularly beneficial for individuals with mobility concerns, such as those with arthritis, joint pain, or other physical limitations.
Main floor master house plans also provide convenience for homeowners of all ages. As people age, they may find it increasingly difficult to navigate stairs. By choosing a home with a main floor master suite, homeowners can ensure that they will have easy access to their bedroom throughout their lives.
In addition to the physical benefits, convenient accessibility can also provide peace of mind for homeowners. Knowing that they can easily access their bedroom in case of an emergency or unexpected event can give homeowners a sense of security and well-being.
Finally, main floor master house plans can be more convenient for families with young children. Parents can easily check on their children at night or assist them with bedtime routines without having to climb stairs.
Overall, the convenient accessibility offered by main floor master house plans makes them an attractive option for homeowners of all ages and abilities.
Eliminates stair climbing
One of the most significant advantages of main floor master house plans is that they eliminate the need for homeowners to climb stairs to reach their bedrooms. This feature is particularly beneficial for individuals with mobility concerns, such as those with arthritis, joint pain, or other physical limitations. Climbing stairs can be painful and dangerous for these individuals, and main floor master house plans provide a safe and convenient alternative.
In addition to the physical benefits, eliminating stair climbing can also provide peace of mind for homeowners. Knowing that they can easily access their bedroom in case of an emergency or unexpected event can give homeowners a sense of security and well-being.
Furthermore, main floor master house plans can be more convenient for families with young children. Parents can easily check on their children at night or assist them with bedtime routines without having to climb stairs. This can be especially helpful for parents with young children who wake up frequently during the night.
Finally, eliminating stair climbing can also be beneficial for homeowners as they age. As people get older, they may find it increasingly difficult to climb stairs. By choosing a home with a main floor master suite, homeowners can ensure that they will have easy access to their bedroom throughout their lives.
Overall, eliminating stair climbing is a major advantage of main floor master house plans. This feature provides convenience, safety, and peace of mind for homeowners of all ages and abilities.
Suitable for all ages
Main floor master house plans are suitable for people of all ages, from young children to seniors. This is because they eliminate the need to climb stairs, which can be difficult and dangerous for people with mobility concerns. Main floor master house plans also provide a sense of security and independence for older adults who may be concerned about falling or having difficulty getting around.
For young children, main floor master house plans provide easy access to their parents’ bedroom, making it easy for them to get help or comfort when needed. Parents can also easily check on their children at night without having to climb stairs.
As people age, they may find it increasingly difficult to climb stairs. This can make it difficult to get to the bedroom, especially at night or in an emergency. Main floor master house plans eliminate this problem, allowing older adults to maintain their independence and safety.
In addition, main floor master house plans can be beneficial for people with disabilities. By eliminating the need to climb stairs, these plans make it easier for people with mobility impairments to access their bedroom and other parts of the house.
Overall, main floor master house plans are suitable for people of all ages and abilities. They provide a safe, convenient, and accessible living environment for everyone.
Open floor plans
Open floor plans are a common feature in main floor master house plans. These plans typically feature a large, open space that combines the living room, dining room, and kitchen. This open concept creates a sense of spaciousness and allows for easy flow between the different areas of the home.
- Promotes a sense of community: Open floor plans encourage interaction and communication between family members and guests. Everyone can be part of the conversation, regardless of where they are in the home.
- Maximizes natural light: Open floor plans allow for large windows and doors, which flood the home with natural light. This creates a bright and airy living space that is both inviting and energizing.
- Accommodates large gatherings: Open floor plans are ideal for entertaining guests. The large, open space can easily accommodate a crowd, making it easy to host parties and other social events.
- Provides flexibility: Open floor plans can be easily adapted to changing needs. For example, the dining area can be used as a playroom for children or a home office. The flexibility of open floor plans makes them a great choice for families of all ages and stages of life.
Overall, open floor plans are a great way to create a spacious, inviting, and flexible living space. They are a popular feature in main floor master house plans, and they offer a number of advantages for homeowners of all ages.
Spacious primary suite
The primary suite in a main floor master house plan is typically spacious and luxurious, offering a private retreat for homeowners. These suites often feature large windows that provide ample natural light and scenic views, as well as a sitting area or reading nook for relaxation.
One of the key benefits of a spacious primary suite is the sense of space and openness it provides. This can be especially important for homeowners who want to create a relaxing and inviting atmosphere in their bedroom. A large primary suite can also accommodate a variety of furniture and dcor, allowing homeowners to personalize the space to their own taste.
In addition to the bedroom area, many spacious primary suites also include a private bathroom and walk-in closet. The bathroom may feature a large soaking tub, separate shower, and dual vanities. The walk-in closet provides ample storage space for clothes, shoes, and accessories. These amenities add to the luxurious and convenient feel of the primary suite, making it a true oasis for homeowners.
Overall, the spacious primary suite is a key feature of main floor master house plans. It provides homeowners with a private retreat that is both comfortable and stylish. Whether homeowners are looking to relax and unwind or simply enjoy the privacy of their own space, the spacious primary suite is sure to meet their needs.
Luxurious bathrooms
The primary bathroom in a main floor master house plan is typically luxurious and well-appointed, offering a spa-like experience for homeowners. These bathrooms often feature a variety of high-end amenities, such as:
- Large soaking tub: A large soaking tub is a great way to relax and unwind after a long day. Many primary bathrooms in main floor master house plans feature large soaking tubs that are perfect for soaking away stress.
- Separate shower: In addition to a soaking tub, many primary bathrooms also feature a separate shower. This is a great option for those who prefer to shower rather than bathe.
- Dual vanities: Dual vanities are a great way to add convenience and style to the primary bathroom. They provide ample space for two people to get ready in the morning, and they can also help to reduce clutter on the countertops.
- Heated floors: Heated floors are a luxurious amenity that can make the bathroom feel more comfortable and inviting. They are especially nice during the winter months.
In addition to these amenities, many luxurious bathrooms in main floor master house plans also feature high-end finishes, such as marble countertops, tile floors, and designer fixtures. These finishes add to the overall luxurious feel of the bathroom, and they can also help to increase the value of the home.
Scenic views
Many main floor master house plans feature large windows that provide ample natural light and scenic views. This is a major advantage for homeowners who want to enjoy the beauty of the outdoors from the comfort of their own home.
There are many different types of scenic views that homeowners can enjoy, depending on the location of their home. Some popular views include:
- Water views: Homes that are located on or near a body of water offer stunning views of the water. Homeowners can enjoy watching the sunrise and sunset over the water, and they can also watch boats and other watercraft pass by.
- Mountain views: Homes that are located in mountainous areas offer breathtaking views of the mountains. Homeowners can enjoy watching the changing seasons on the mountains, and they can also watch the sunrise and sunset over the peaks.
- Forest views: Homes that are located in wooded areas offer serene views of the forest. Homeowners can enjoy watching the trees change color in the fall, and they can also watch birds and other wildlife in the trees.
- City views: Homes that are located in urban areas offer exciting views of the city skyline. Homeowners can enjoy watching the city lights at night, and they can also watch the hustle and bustle of the city during the day.
No matter what type of scenic view homeowners prefer, they can find a main floor master house plan that offers the perfect view for them.
In addition to the aesthetic benefits, scenic views can also have a positive impact on homeowners’ health and well-being. Studies have shown that exposure to nature can reduce stress, improve mood, and boost creativity. By choosing a main floor master house plan with scenic views, homeowners can create a healthy and inviting living environment for themselves and their families.
Aging-in-place design
Aging-in-place design is a type of home design that incorporates features that make it easier and safer for people to live in their homes as they age. Main floor master house plans are an excellent option for aging-in-place design, as they eliminate the need to climb stairs to reach the primary bedroom and other important areas of the home.
- Wider doorways and hallways: Wider doorways and hallways make it easier for people to move around the home with walkers or wheelchairs.
- Walk-in showers: Walk-in showers are easier and safer to use than traditional showers, especially for people with mobility impairments.
- Grab bars and handrails: Grab bars and handrails provide support and stability for people who need assistance getting around.
- Non-slip flooring: Non-slip flooring helps to prevent falls, which are a major concern for older adults.
In addition to these specific features, main floor master house plans also offer a number of other benefits for aging-in-place design. For example, these plans typically feature open floor plans that make it easy to move around the home, and they often have single-level living, which eliminates the need to climb stairs altogether.
Overall, main floor master house plans are an excellent option for people who are planning to age in place. These plans offer a number of features that make it easier and safer for people to live in their homes as they age.
Increased home value
Main floor master house plans can also increase the value of your home. This is because these plans are in high demand by a wide range of buyers, including families with young children, older adults, and people with disabilities. As a result, homes with main floor master suites tend to sell for more money than comparable homes without main floor master suites.
There are several reasons why main floor master house plans are so popular. First, these plans offer convenience and accessibility. By eliminating the need to climb stairs to reach the primary bedroom, main floor master house plans make it easier for people of all ages and abilities to get around the home. This is especially important for older adults who may have difficulty climbing stairs.
Second, main floor master house plans offer privacy and security. By placing the primary bedroom on the ground floor, these plans create a private retreat for homeowners. This is especially important for people who live in busy or noisy neighborhoods.
Third, main floor master house plans can be more comfortable and enjoyable to live in. By having the primary bedroom on the same level as the living areas, homeowners can easily access the kitchen, dining room, and other common areas without having to climb stairs.
Overall, main floor master house plans offer a number of advantages that can increase the value of your home. If you are considering building a new home, or if you are looking to remodel your existing home, a main floor master house plan is a great option to consider.









Related Posts








