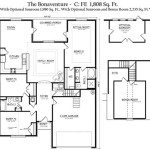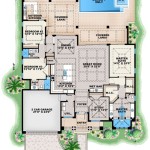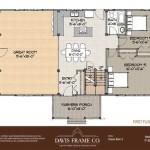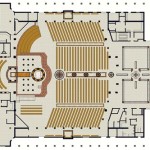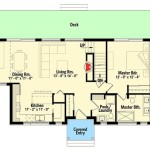A modern floor plan is a blueprint that guides the design and layout of a contemporary residential or commercial space. It encompasses the arrangement of rooms, hallways, windows, doors, and other architectural elements within the structure. In modern floor plans, the emphasis is on creating open, flexible, and functional spaces that reflect modern living styles.
One key feature of modern floor plans is the prioritization of open-concept living areas. This involves combining multiple rooms, such as the living room, dining room, and kitchen, into a single, expansive space. This design approach fosters a sense of spaciousness, promotes interactivity, and encourages natural light flow throughout the area.
In the following sections, we will delve deeper into the principles of modern floor plans, exploring their benefits, design elements, and how they are shaping contemporary architecture.
Modern floor plans are characterized by several key elements that contribute to their aesthetic appeal and functionality:
- Open and airy
- Flexible and adaptable
- Natural light and ventilation
- Integrated indoor-outdoor spaces
- Emphasis on sustainability
- Smart home integration
- Decluttered and minimalist
- Multi-purpose spaces
- Personalized to individual needs
- Reflects modern lifestyles
These elements combine to create floor plans that are not only visually appealing but also highly functional and responsive to the evolving needs of modern living.
Open and airy
Open and airy floor plans are a hallmark of modern architecture. They prioritize the creation of spacious and well-ventilated living environments that promote natural light flow and foster a sense of well-being.
To achieve an open and airy feel, modern floor plans often incorporate large windows, skylights, and open sightlines. This allows for ample natural light to penetrate the space, reducing the reliance on artificial lighting and creating a brighter, more inviting atmosphere. Additionally, the use of open floor plans eliminates unnecessary walls and partitions, maximizing the sense of spaciousness and allowing for seamless transitions between different areas of the home.
The open and airy nature of modern floor plans also enhances ventilation and air flow. By minimizing enclosed spaces and promoting cross-ventilation, these floor plans help to maintain a comfortable indoor climate, reduce humidity, and improve air quality. This is particularly beneficial in warm or humid climates, where proper ventilation is essential for thermal comfort and overall well-being.
Furthermore, open and airy floor plans can contribute to a healthier living environment. Natural light has been shown to have a positive impact on mood, energy levels, and sleep quality. Additionally, improved ventilation helps to reduce the accumulation of indoor pollutants, creating a healthier and more comfortable living space.
Flexible and adaptable
Modern floor plans prioritize flexibility and adaptability to accommodate changing needs and lifestyles. They are designed to be easily modified and reconfigured to suit different purposes and preferences.
One key aspect of flexible floor plans is the use of movable walls and partitions. These movable elements allow for the creation of different room configurations, enabling homeowners to customize their space as needed. For example, a large room can be divided into smaller, more private spaces for work or study, or it can be opened up to create a more expansive living area for entertaining.
Another element of flexible floor plans is the incorporation of multi-purpose spaces. These spaces can serve multiple functions, depending on the needs of the occupants. For instance, a guest room can also be used as a home office or a playroom, while a dining room can double as a workspace or a hobby area.
Furthermore, modern floor plans often include built-in storage solutions, such as closets, shelves, and drawers. These storage options help to maintain a clutter-free and organized space, making it easier to adapt the floor plan to different uses.
The flexibility and adaptability of modern floor plans offer numerous benefits. They allow homeowners to customize their living spaces to suit their evolving needs, whether it’s for work, leisure, or family life. Additionally, flexible floor plans can increase the resale value of a property, as they appeal to a wider range of potential buyers.
Natural light and ventilation
Modern floor plans place a strong emphasis on natural light and ventilation to create healthy, comfortable, and energy-efficient living spaces.
Large windows and skylights are strategically placed to maximize natural light penetration. This reduces the reliance on artificial lighting, which can consume a significant amount of energy. Natural light has also been shown to have a positive impact on mood, productivity, and overall well-being.
In addition to windows and skylights, modern floor plans often incorporate open floor plans and high ceilings to promote natural ventilation. Open floor plans allow for air to circulate more freely throughout the space, reducing the need for mechanical ventilation. High ceilings create a stack effect, drawing warm air upwards and allowing cooler air to enter from below.
Proper ventilation is essential for maintaining good indoor air quality. It helps to remove pollutants, moisture, and odors, creating a healthier and more comfortable living environment. Natural ventilation can also help to reduce energy consumption by minimizing the need for air conditioning and heating systems.
Overall, the integration of natural light and ventilation in modern floor plans contributes to the creation of sustainable, healthy, and energy-efficient homes.
Integrated indoor-outdoor spaces
Modern floor plans often incorporate integrated indoor-outdoor spaces, blurring the boundaries between the interior and exterior environments. This design approach creates a seamless connection between the home and its surroundings, enhancing the overall living experience.
One key element of integrated indoor-outdoor spaces is the use of large windows and sliding glass doors. These expansive openings allow for ample natural light to enter the home while providing unobstructed views of the outdoors. This creates a sense of openness and brings the beauty of nature into the living space.
Another important aspect is the creation of outdoor living areas that are directly accessible from the interior of the home. Patios, decks, and balconies extend the living space beyond the walls of the house, providing additional areas for relaxation, entertainment, and dining. These outdoor areas are often designed to complement the interior spaces, creating a harmonious flow between the two.
Furthermore, integrated indoor-outdoor spaces can include elements that connect the two environments, such as indoor-outdoor fireplaces, built-in planters, and water features. By incorporating these elements, homeowners can create a cohesive and visually appealing space that seamlessly transitions from the indoors to the outdoors.
Integrated indoor-outdoor spaces offer numerous benefits. They provide homeowners with the opportunity to enjoy the outdoors from the comfort of their homes, regardless of the weather conditions. Additionally, these spaces can increase the perceived size of the home, as the outdoor areas become an extension of the living space. Furthermore, integrated indoor-outdoor spaces can enhance the overall well-being of occupants by providing access to fresh air, natural light, and views of nature.
Emphasis on sustainability
Modern floor plans prioritize sustainability to reduce the environmental impact of buildings and promote energy efficiency. This is achieved through the implementation of various design strategies and the use of sustainable materials.
One key aspect of sustainable floor plans is the incorporation of energy-efficient features. This includes the use of high-performance windows and doors, which minimize heat loss and gain, as well as the installation of energy-efficient appliances and lighting systems. Additionally, modern floor plans often incorporate passive design strategies, such as natural ventilation and daylighting, to reduce the reliance on mechanical systems.
Another important aspect of sustainable floor plans is the use of sustainable materials. This includes the use of recycled and renewable materials, as well as materials that are locally sourced to reduce transportation emissions. Sustainable materials can be used for various elements of the floor plan, such as flooring, countertops, and cabinetry.
Furthermore, sustainable floor plans often incorporate water-saving fixtures and appliances. Low-flow toilets, faucets, and showerheads can significantly reduce water consumption. Additionally, rainwater harvesting systems can be implemented to collect and reuse rainwater for non-potable purposes, such as irrigation.
By emphasizing sustainability, modern floor plans contribute to the creation of homes that are not only comfortable and functional but also environmentally responsible. Sustainable floor plans can help to reduce energy consumption, water usage, and carbon emissions, while promoting the use of sustainable materials and practices.
Smart home integration
Modern floor plans embrace smart home integration to enhance convenience, comfort, and security within the living space. Smart home systems allow homeowners to control and automate various aspects of their homes through a central hub or mobile app.
One key aspect of smart home integration in modern floor plans is the use of smart lighting. Smart lighting systems enable homeowners to remotely control the lighting in their homes, adjusting brightness, color temperature, and even creating custom lighting scenes. This provides increased convenience and energy efficiency, as lights can be turned off or dimmed when not in use.
Another important aspect is the integration of smart thermostats. Smart thermostats allow homeowners to remotely control the temperature in their homes, creating a more comfortable and energy-efficient living environment. These thermostats can be programmed to automatically adjust the temperature based on the time of day, occupancy, and personal preferences.
Furthermore, modern floor plans often incorporate smart security systems. These systems include features such as motion sensors, door and window sensors, and security cameras, which can be monitored and controlled remotely. Smart security systems provide homeowners with peace of mind and increased protection against potential threats.
Smart home integration in modern floor plans also extends to other areas, such as entertainment systems, appliances, and even window treatments. By integrating these devices into the smart home network, homeowners can control and automate various aspects of their daily lives, creating a more comfortable, convenient, and secure living environment.
Decluttered and minimalist
Modern floor plans often embrace a decluttered and minimalist aesthetic, emphasizing simplicity, functionality, and a sense of spaciousness.
- Clean lines and simple forms
Decluttered and minimalist floor plans favor clean lines, simple forms, and uncluttered spaces. This approach eliminates unnecessary ornamentation and focuses on creating a sense of order and tranquility.
- Neutral color palettes
Neutral color palettes are commonly used in decluttered and minimalist floor plans. These palettes typically consist of whites, grays, blacks, and beiges, which create a calming and cohesive atmosphere. Neutral colors also provide a backdrop that allows furniture and other elements to take center stage.
- Built-in storage and concealed clutter
Decluttered and minimalist floor plans often incorporate built-in storage solutions to keep clutter out of sight. This includes hidden storage compartments, drawers, and shelves that are seamlessly integrated into the design of the space. Concealing clutter helps to maintain a clean and organized appearance.
- Multi-purpose furniture and spaces
Multi-purpose furniture and spaces are essential in decluttered and minimalist floor plans. These pieces serve multiple functions, reducing the need for additional items and minimizing clutter. For example, a coffee table with built-in storage can serve as both a surface for drinks and a place to store magazines or remote controls.
Decluttered and minimalist floor plans offer numerous benefits. They create a sense of spaciousness and tranquility, reduce stress and anxiety, and promote a more organized and efficient lifestyle. Additionally, decluttered and minimalist spaces are easier to clean and maintain, saving time and effort.
Multi-purpose spaces
Multi-purpose spaces are a key feature of modern floor plans, providing flexibility and efficiency to accommodate the evolving needs of homeowners. These spaces can serve multiple functions, reducing the need for additional rooms and creating a more cohesive and streamlined living environment.
- Home offices
With the rise of remote work, many modern floor plans incorporate dedicated home office spaces. These spaces can be tucked away in a corner of a bedroom, living room, or even a hallway, providing a quiet and organized area for work. Home offices often include built-in desks, shelves, and storage solutions to keep work essentials within reach.
- Guest rooms and flexible spaces
Multi-purpose spaces can also serve as guest rooms or flexible spaces that can be adapted to different needs. These spaces can be furnished with a sofa bed or a Murphy bed that can be hidden away when not in use. When guests are not present, these spaces can be used as a playroom, a reading nook, or a home gym.
- Open kitchens and dining areas
Modern floor plans often combine the kitchen and dining areas into a single, open space. This creates a more social and interactive environment, allowing for easy conversation between those cooking and those dining. Open kitchens and dining areas also make it easier to keep an eye on children or entertain guests while preparing meals.
- Multi-purpose mudrooms
Mudrooms are no longer just entryways for shoes and coats. In modern floor plans, mudrooms are often designed as multi-purpose spaces that incorporate storage for outdoor gear, laundry, and even pet supplies. This helps to keep clutter out of the main living areas and provides a convenient space for transitioning between indoor and outdoor activities.
Multi-purpose spaces offer numerous benefits. They maximize space utilization, provide flexibility to adapt to changing needs, and promote a more efficient and organized lifestyle. By incorporating multi-purpose spaces into their floor plans, homeowners can create homes that are both functional and stylish.
Personalized to individual needs
Modern floor plans are highly customizable to meet the unique needs and preferences of individual homeowners. This personalization extends beyond the selection of finishes and fixtures to the very layout and design of the space.
- Tailored to lifestyles and routines
Floor plans can be tailored to accommodate specific lifestyles and routines. For example, a family with young children may prioritize open-concept living areas and mudrooms for easy supervision and organization. A couple who enjoys entertaining may opt for a floor plan with a large kitchen and dining area that seamlessly flows into the outdoor space.
- Accommodating hobbies and interests
Modern floor plans can incorporate spaces dedicated to hobbies and interests. A music enthusiast may request a soundproofed music room, while an avid gardener may desire a greenhouse or potting area. By integrating these specialized spaces into the floor plan, homeowners can create a home that truly reflects their passions.
- Adapting to physical needs
Floor plans can also be adapted to meet the physical needs of occupants. For example, a home designed for aging in place may include wider doorways, accessible showers, and ramps to ensure mobility and safety. Universal design principles can be incorporated to create a home that is comfortable and accessible for all.
- Reflecting personal style and aesthetics
Ultimately, modern floor plans are a reflection of the homeowners’ personal style and aesthetics. From the choice of materials and finishes to the overall layout, every element contributes to creating a unique and personalized living environment. By working closely with architects and designers, homeowners can translate their vision into a floor plan that perfectly suits their needs and aspirations.
Personalized floor plans offer numerous benefits. They create homes that are not only functional but also deeply connected to the individuals who live in them. By tailoring the floor plan to their specific needs, homeowners can enhance their quality of life and create a space that truly feels like their own.
Reflects modern lifestyles
Modern floor plans are designed to reflect the evolving lifestyles and needs of contemporary homeowners. They incorporate design elements and features that cater to the way we live today, fostering comfort, functionality, and a sense of well-being.
- Open and flexible spaces
Modern floor plans prioritize open and flexible spaces that can adapt to different activities and needs. Open-concept living areas allow for seamless transitions between different zones, such as the kitchen, dining room, and living room. Flexible spaces can be easily reconfigured to accommodate changing family dynamics or personal preferences, providing homeowners with the freedom to customize their living environment.
- Blurring the boundaries between indoor and outdoor
Modern floor plans often incorporate elements that blur the boundaries between indoor and outdoor spaces. Large windows, sliding glass doors, and outdoor living areas create a seamless connection between the interior and exterior, allowing homeowners to enjoy the benefits of both worlds. This integration of indoor-outdoor living enhances the overall living experience and promotes a healthier lifestyle.
- Integration of technology
Modern floor plans embrace the integration of technology to enhance comfort, convenience, and safety. Smart home systems allow homeowners to control various aspects of their home, such as lighting, temperature, and security, through a central hub or mobile app. This integration of technology creates a more responsive and efficient living environment, providing homeowners with greater peace of mind and control.
- Emphasis on sustainability
Modern floor plans prioritize sustainability to reduce environmental impact and promote healthier living. Sustainable materials, energy-efficient appliances, and smart design strategies are incorporated to minimize energy consumption, water usage, and carbon emissions. By embracing sustainability, modern floor plans contribute to a more responsible and eco-conscious lifestyle.
Overall, modern floor plans are designed to accommodate the diverse and evolving needs of contemporary homeowners. They reflect the way we live today, emphasizing comfort, flexibility, and a deep connection to the surrounding environment.





.jpg)




Related Posts

