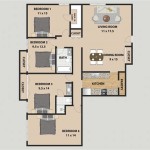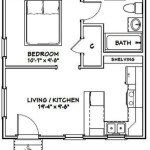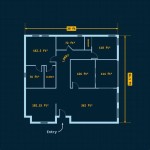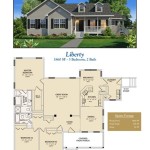
A modern office floor plan is a carefully designed layout that aims to maximize productivity, collaboration, and employee well-being in the workplace. It involves creating a functional and aesthetically pleasing workspace that meets the evolving needs of contemporary businesses. For instance, the headquarters of Google in Mountain View, California, features an open floor plan with spacious common areas, natural light, and comfortable seating, fostering a dynamic and collaborative work environment.
Modern office floor plans prioritize flexibility and adaptability to accommodate different work styles and team structures. They incorporate elements such as modular furniture, movable walls, and designated zones for specific activities. By creating a more flexible workspace, organizations can respond to changing business needs and employee preferences, promoting innovation and agility.
This article will delve into the key elements, benefits, and challenges of modern office floor plans. By examining real-world examples and industry best practices, we will explore how organizations can leverage these designs to create productive, efficient, and inspiring workplaces.
Here are 10 important points about modern office floor plans:
- Flexible and adaptable
- Collaborative and social
- Technology-enabled
- Health-conscious
- Sustainable
- Cost-effective
- Aesthetically pleasing
- Employee-centric
- Data-driven
- Future-proof
These principles guide the design and implementation of modern office floor plans, creating workplaces that are productive, efficient, and inspiring.
Flexible and adaptable
Flexibility and adaptability are key characteristics of modern office floor plans. They allow organizations to respond quickly to changing business needs and employee preferences. Here are some specific examples of how flexibility and adaptability are incorporated into modern office floor plans:
- Modular furniture: Modular furniture can be easily reconfigured to create different workspaces, such as private offices, team collaboration areas, or open seating plans. This allows organizations to accommodate different work styles and team structures, as well as adapt to changing business needs.
- Movable walls: Movable walls can be used to create temporary or permanent partitions within the office space. This allows organizations to easily adjust the size and layout of different areas, such as creating a larger meeting room or dividing a large open space into smaller, more intimate work zones.
- Designated zones: Modern office floor plans often incorporate designated zones for specific activities, such as quiet zones for focused work, collaboration zones for team projects, and social zones for informal meetings and socializing. This allows employees to choose the most appropriate workspace for their current task or activity.
- Technology-enabled: Modern office floor plans are designed to support a variety of technologies, such as wireless networks, video conferencing, and mobile devices. This allows employees to work from anywhere in the office and easily connect with colleagues and clients, regardless of their location.
By incorporating flexibility and adaptability into their office floor plans, organizations can create workplaces that are responsive to the evolving needs of the business and its employees.
Collaborative and social
Modern office floor plans prioritize collaboration and social interaction among employees. This is achieved through a variety of design elements, including:
- Open floor plans: Open floor plans remove physical barriers, such as walls and cubicles, to create a more open and collaborative work environment. This allows employees to easily see and interact with each other, fostering a sense of community and teamwork.
- Shared spaces: Modern office floor plans often incorporate shared spaces, such as common areas, break rooms, and kitchens. These spaces provide opportunities for employees to socialize and connect with each other outside of formal meeting settings.
- Collaborative workspaces: Collaborative workspaces are designed to support teamwork and knowledge sharing. These spaces may include features such as large tables, comfortable seating, and whiteboards or other visual aids.
- Social events and activities: Many organizations also host social events and activities within the office, such as team-building exercises, happy hours, and company-wide celebrations. These events provide opportunities for employees to socialize and build relationships with each other.
By creating collaborative and social office environments, organizations can foster a sense of community and belonging among employees. This can lead to increased job satisfaction, improved communication, and enhanced teamwork.
Technology-enabled
Modern office floor plans are designed to support and enhance the use of technology in the workplace. This includes providing access to high-speed internet, wireless networks, video conferencing, and other collaboration tools. Here are some specific examples of how technology is integrated into modern office floor plans:
- Ubiquitous Wi-Fi: Modern office floor plans ensure that employees have access to fast and reliable Wi-Fi throughout the entire space. This allows employees to work from anywhere in the office, whether they are at their desks, in a meeting room, or in a common area.
- Power and data access: Modern office furniture and workstations are often equipped with built-in power and data outlets, allowing employees to easily plug in their laptops, monitors, and other devices. This eliminates the need for unsightly cords and cables running across the floor or hanging from the ceiling.
- Video conferencing facilities: Many modern office floor plans incorporate video conferencing facilities into meeting rooms and other collaborative spaces. This allows employees to easily connect with colleagues and clients who are located in different offices or even different countries.
- Mobile device integration: Modern office floor plans are designed to support the use of mobile devices, such as laptops, tablets, and smartphones. This allows employees to work from anywhere in the office and access company data and applications on the go.
By integrating technology into the office floor plan, organizations can create a more efficient and productive work environment. Employees can easily access the tools and resources they need to get their work done, regardless of where they are located in the office.
Health-conscious
Modern office floor plans prioritize the health and well-being of employees. This is achieved through a variety of design elements, including:
- Natural light and ventilation: Modern office floor plans maximize the use of natural light and ventilation. This is achieved through the use of large windows, skylights, and open floor plans. Natural light has been shown to improve mood, increase productivity, and reduce eye strain. Good ventilation helps to maintain a healthy indoor air quality, which can reduce the risk of respiratory problems and other health issues.
- Ergonomic furniture: Modern office floor plans incorporate ergonomic furniture, such as adjustable chairs, desks, and keyboards. Ergonomic furniture is designed to reduce physical strain and discomfort, which can lead to improved posture, reduced back pain, and increased productivity.
- Active design: Modern office floor plans encourage employees to move around throughout the day. This can be achieved through the use of standing desks, walking meetings, and designated activity areas. Active design helps to reduce the risk of sedentary behavior, which has been linked to a number of health problems, such as obesity, heart disease, and type 2 diabetes.
- Healthy food options: Many modern office floor plans include healthy food options, such as fresh fruits, vegetables, and healthy snacks. This helps to promote healthy eating habits among employees and reduce the risk of obesity and other chronic diseases.
By creating health-conscious office environments, organizations can help to improve the health and well-being of their employees. This can lead to reduced absenteeism, increased productivity, and a more positive and engaged workforce.
In addition to the physical health benefits, health-conscious office floor plans can also improve the mental health of employees. Access to natural light and fresh air has been shown to improve mood and reduce stress levels. Ergonomic furniture can help to reduce physical discomfort, which can lead to improved mental focus and concentration. Active design can help to reduce the risk of sedentary behavior, which has been linked to depression and other mental health problems.
Sustainable
Modern office floor plans also prioritize sustainability and environmental friendliness.
- Energy efficiency: Modern office floor plans are designed to be energy efficient. This can be achieved through the use of energy-efficient lighting, appliances, and HVAC systems. Energy efficiency helps to reduce operating costs and environmental impact.
- Sustainable materials: Modern office floor plans often use sustainable materials, such as recycled carpet, bamboo flooring, and low-VOC paints. Sustainable materials help to reduce the environmental impact of the office and create a healthier indoor environment.
- Waste reduction: Modern office floor plans incorporate features to reduce waste, such as recycling bins and composting systems. Waste reduction helps to reduce the environmental impact of the office and promote a more sustainable workplace culture.
- Green certifications: Many modern office floor plans are designed to achieve green certifications, such as LEED (Leadership in Energy and Environmental Design). Green certifications provide independent verification of the sustainability and environmental friendliness of the office space.
By incorporating sustainability into their office floor plans, organizations can reduce their environmental impact and create a more sustainable workplace. This can lead to cost savings, improved employee health and well-being, and a more positive public image.
Cost-effective
Modern office floor plans can also be cost-effective for organizations. Here are some specific ways in which modern office floor plans can help to save money:
- Reduced space requirements: Modern office floor plans often require less space than traditional office layouts. This is because open floor plans and flexible workspaces allow organizations to make more efficient use of the space they have. Reduced space requirements can lead to significant cost savings on rent or mortgage payments.
- Lower construction costs: Modern office floor plans often use less expensive materials and construction methods than traditional office layouts. For example, open floor plans do not require the construction of walls and cubicles, which can save significant money on construction costs.
- Reduced operating costs: Modern office floor plans can help to reduce operating costs in a number of ways. For example, energy-efficient lighting and appliances can reduce energy costs. Sustainable materials and waste reduction programs can reduce waste disposal costs. And flexible workspaces can reduce the need for additional office space, which can save on rent or mortgage payments.
- Increased productivity: Modern office floor plans can help to increase employee productivity. This is because open floor plans and collaborative workspaces encourage communication and teamwork. Ergonomic furniture and healthy food options can help to improve employee health and well-being, which can lead to increased productivity. And access to natural light and fresh air has been shown to improve mood and reduce stress levels, which can also lead to increased productivity.
By implementing modern office floor plans, organizations can save money on space, construction, and operating costs. And by increasing employee productivity, modern office floor plans can also help organizations to improve their bottom line.
Aesthetically pleasing
Modern office floor plans prioritize aesthetics and visual appeal. This is achieved through a variety of design elements, including:
- Color and materials: Modern office floor plans often use a variety of colors and materials to create a visually appealing and stimulating work environment. For example, bright colors can be used to energize employees, while calming colors can be used to create a more relaxed and focused atmosphere. Natural materials, such as wood and stone, can be used to create a warm and inviting space.
- Lighting: Lighting plays a key role in the overall aesthetic of an office floor plan. Natural light is always the best choice, as it has been shown to improve mood and productivity. However, artificial lighting can be used to create a variety of different effects. For example, bright lighting can be used to create a more energetic and stimulating work environment, while softer lighting can be used to create a more relaxed and calming atmosphere.
- Furniture and artwork: The furniture and artwork in an office floor plan can also contribute to the overall aesthetic. Modern office furniture is often designed to be both stylish and functional. And artwork can be used to add a touch of personality and inspiration to the space.
- Plants: Plants are a great way to add life and color to an office floor plan. They can also help to improve air quality and reduce stress levels.
By carefully considering the aesthetic elements of their office floor plan, organizations can create a work environment that is both visually appealing and inspiring. This can lead to increased employee satisfaction, improved productivity, and a more positive public image.
In addition to the points mentioned above, there are a few other things to keep in mind when creating an aesthetically pleasing office floor plan:
- Clutter: Too much clutter can make an office space feel cramped and disorganized. Be sure to keep clutter to a minimum and only display items that are necessary or visually appealing.
- Personalization: Employees are more likely to be happy and productive in a space that they feel comfortable in. Allow employees to personalize their workspaces with photos, plants, and other personal items.
- Consistency: While it is important to allow for some individuality, it is also important to maintain a consistent look and feel throughout the office floor plan. This will help to create a sense of unity and professionalism.
By following these tips, organizations can create aesthetically pleasing office floor plans that are both inspiring and functional.
Employee-centric
Modern office floor plans are designed to be employee-centric, putting the needs of the employees first. This means creating a space that is comfortable, productive, and inspiring. Here are some specific ways in which modern office floor plans can be employee-centric:
Choice and control: Modern office floor plans give employees choice and control over their work environment. This may include allowing employees to choose their own workstations, adjust the lighting and temperature, and personalize their workspaces with photos, plants, and other personal items. Giving employees choice and control over their work environment has been shown to increase job satisfaction and productivity.
Variety of workspaces: Modern office floor plans offer a variety of workspaces to accommodate different work styles and preferences. This may include private offices, open workspaces, collaborative workspaces, and social spaces. Providing a variety of workspaces allows employees to choose the space that is most appropriate for the task they are working on.
Access to natural light and fresh air: Modern office floor plans maximize access to natural light and fresh air. This has been shown to improve mood, increase productivity, and reduce stress levels. Natural light and fresh air can also help to reduce the risk of sick building syndrome, which is a condition that can cause a variety of health problems, such as headaches, nausea, and fatigue.
Health and well-being: Modern office floor plans prioritize the health and well-being of employees. This may include providing access to healthy food options, fitness facilities, and ergonomic furniture. By investing in the health and well-being of their employees, organizations can reduce absenteeism, improve productivity, and create a more positive and engaged workforce.
By creating employee-centric office floor plans, organizations can create a work environment that is comfortable, productive, and inspiring. This can lead to increased employee satisfaction, improved productivity, and a more positive public image.
Data-driven
Modern office floor plans are increasingly being driven by data. This data can be used to track employee behavior, space utilization, and environmental conditions. This data can then be used to make informed decisions about how to design and manage the office space.
- Space utilization: Data can be used to track how employees use the office space. This information can be used to identify areas that are underutilized or overcrowded. This data can then be used to make decisions about how to reconfigure the space to improve efficiency and productivity.
- Employee behavior: Data can be used to track employee behavior, such as how they move around the office, how they interact with each other, and how they use the different spaces in the office. This information can be used to understand how employees work and how the office space can be designed to better support their needs.
- Environmental conditions: Data can be used to track environmental conditions in the office, such as temperature, humidity, and air quality. This information can be used to ensure that the office environment is comfortable and healthy for employees.
- Employee feedback: Data can be collected from employee surveys and feedback sessions to get their input on the office space. This information can be used to make decisions about how to improve the space to better meet the needs of employees.
By using data to drive decisions about office floor plans, organizations can create spaces that are more efficient, productive, and healthy for employees.
Future-proof
Modern office floor plans are designed to be future-proof, meaning that they can be easily adapted to changing business needs and technological advances.
- Flexibility and adaptability: Modern office floor plans are designed to be flexible and adaptable, allowing organizations to easily reconfigure the space to meet changing needs. This may involve moving walls, adding or removing workstations, or changing the layout of the space entirely.
- Technology integration: Modern office floor plans are designed to support the latest technologies, such as cloud computing, mobile devices, and video conferencing. This ensures that the space can accommodate the changing needs of employees and the business.
- Sustainability: Modern office floor plans are designed to be sustainable, using environmentally friendly materials and construction methods. This helps to reduce the environmental impact of the office and create a healthier workplace for employees.
- Employee well-being: Modern office floor plans prioritize the health and well-being of employees. This may include providing access to natural light, fresh air, and healthy food options. By investing in the well-being of their employees, organizations can create a more productive and engaged workforce.
By creating future-proof office floor plans, organizations can create a space that is adaptable, sustainable, and healthy. This will help to ensure that the space meets the changing needs of the business and its employees for years to come.









Related Posts








