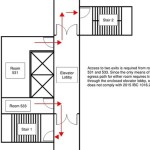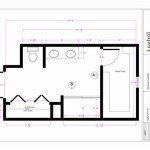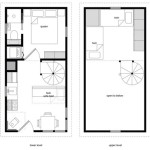A one story floor plan is a architectural design where all habitable spaces are contained within a single level of a building. This type of floor plan is often desired for its accessibility, convenience, and ease of movement.
One story floor plans are often preferred by people of all ages, particularly those with mobility issues or who prefer not to navigate stairs. They are also popular in areas with limited space or in regions where building codes restrict the height of structures.
In the following sections, we will explore the advantages and disadvantages of one story floor plans, as well as provide tips for designing and decorating a one story home.
One story floor plans offer several advantages, including:
- Accessibility for all ages and abilities
- Convenience and ease of movement
- Lower construction costs compared to multi-story homes
- Energy efficiency due to reduced heating and cooling needs
- Reduced maintenance costs associated with exterior upkeep
- Potential for increased natural light and ventilation
- Enhanced safety in the event of an emergency
- Better accessibility to outdoor spaces
However, there are also some disadvantages to consider:
Accessibility for all ages and abilities
One of the primary advantages of a one story floor plan is its accessibility for people of all ages and abilities. This is especially important for individuals with mobility issues, such as those who use wheelchairs or walkers, as well as for young children and seniors who may have difficulty navigating stairs.
With a one story floor plan, all essential living spaces, including bedrooms, bathrooms, kitchen, and living areas, are located on the same level, eliminating the need to climb stairs. This can greatly improve the quality of life for individuals with limited mobility, as they can move around their home independently and safely.
Furthermore, one story floor plans can be designed to incorporate accessible features such as wider doorways, ramps, and roll-in showers, making them suitable for individuals with various disabilities. This level of accessibility not only enhances the comfort and convenience of daily living but also provides peace of mind for family members and caregivers.
In addition to the benefits for individuals with mobility impairments, one story floor plans are also ideal for families with young children. Toddlers and preschoolers can explore their surroundings safely without the risk of falling down stairs, and parents can easily supervise their children from any room in the house.
Convenience and ease of movement
One story floor plans offer unparalleled convenience and ease of movement, making daily tasks and routines more efficient and effortless. With everything located on a single level, there is no need to waste time or energy climbing stairs or navigating multiple levels.
For individuals with busy lifestyles, the convenience of a one story home cannot be overstated. Whether it’s rushing to get ready in the morning, preparing meals, or simply relaxing at the end of the day, everything is within easy reach. The open and connected layout allows for seamless transitions between different rooms, eliminating the frustration and inconvenience associated with navigating stairs.
Furthermore, one story floor plans are particularly advantageous for families with young children or elderly members. Parents can easily keep an eye on their children as they play or move around the house, reducing stress and worry. Similarly, seniors can maintain their independence and mobility without the need for assistance or modifications.
The ease of movement also extends to household chores and maintenance. With everything on one level, cleaning, vacuuming, and other tasks become less daunting and time-consuming. Additionally, one story homes typically have smaller footprints than multi-story homes, making it easier to keep the entire space clean and organized.
Overall, the convenience and ease of movement offered by one story floor plans contribute to a more comfortable, efficient, and enjoyable living experience for people of all ages and abilities.
Lower construction costs compared to multi-story homes
One story floor plans typically have lower construction costs compared to multi-story homes due to several factors:
- Reduced foundation and structural requirements: Multi-story homes require stronger foundations and structural supports to the weight of multiple levels. One story homes, on the other hand, have a simpler foundation and structural system, resulting in significant cost savings.
- Less materials and labor: Building a multi-story home requires more materials, such as lumber, drywall, and roofing, as well as additional labor to construct the multiple levels. One story homes, with their smaller footprints and simpler designs, require less materials and labor, leading to lower overall construction costs.
- Simplified mechanical systems: Multi-story homes typically require more complex mechanical systems, such as HVAC and plumbing, to distribute heating, cooling, and water throughout the different levels. One story homes have simpler and more efficient mechanical systems, reducing both the cost of installation and ongoing maintenance.
- Fewer architectural details: Multi-story homes often incorporate architectural details and decorative elements, such as balconies, bay windows, and intricate rooflines, which can add to the overall construction costs. One story homes typically have simpler exteriors with fewer architectural details, resulting in lower material and labor costs.
Overall, the reduced foundation requirements, simplified structural system, less materials and labor, and fewer architectural details contribute to the lower construction costs associated with one story floor plans compared to multi-story homes.
Energy efficiency due to reduced heating and cooling needs
One story floor plans offer inherent advantages in terms of energy efficiency, particularly in relation to heating and cooling needs. Here’s a detailed explanation of how one story homes achieve greater energy efficiency.
Reduced surface area and volume: One story homes have a smaller surface area and volume compared to multi-story homes. This means that there is less exterior surface area exposed to the elements, reducing heat loss and gain. A smaller volume also means that there is less air to heat or cool, leading to lower energy consumption.
Simplified heating and cooling systems: One story homes typically have simpler and more efficient heating and cooling systems due to the reduced volume and fewer thermal zones. The ductwork for HVAC systems can be shorter and more direct, minimizing energy loss. Additionally, one story homes often have more consistent temperatures throughout the house, eliminating the need for multiple thermostats or zoning systems.
Improved insulation and air sealing: One story homes are easier to insulate and air seal effectively due to their simpler construction and reduced exterior surface area. Proper insulation and air sealing prevent heat loss during the winter and heat gain during the summer, further enhancing energy efficiency.
Passive solar design opportunities: One story homes offer greater opportunities for passive solar design strategies. With all living spaces on one level, it is easier to orient the home to maximize solar exposure in the winter and minimize it in the summer. Large windows on the south side can allow natural light and heat to enter the home, reducing the reliance on artificial lighting and heating systems.
Overall, the reduced surface area and volume, simplified heating and cooling systems, improved insulation and air sealing, and passive solar design opportunities all contribute to the greater energy efficiency of one story floor plans, resulting in lower energy bills and a more comfortable living environment.
Reduced maintenance costs associated with exterior upkeep
One story floor plans offer significant advantages in terms of reduced maintenance costs associated with exterior upkeep. Here’s a detailed explanation of how one story homes can save you money and time on exterior maintenance:
Less exterior surface area: One story homes have a smaller exterior surface area compared to multi-story homes. This means that there is less roofing, siding, paint, and other exterior materials that require maintenance and repair. The reduced surface area also means that there are fewer gutters, downspouts, and other exterior elements that need to be cleaned and inspected regularly.
Easier access for maintenance: One story homes provide easier access for exterior maintenance tasks. With everything on one level, there is no need to climb ladders or scaffolding to reach the roof, gutters, or other high areas. This not only saves time and effort but also reduces the risk of accidents and injuries.
Reduced risk of water damage: One story homes are less susceptible to water damage caused by leaks or heavy rainfall. Since there are no upper levels, water is less likely to seep into the home through the roof or walls. This can lead to significant savings on repairs and renovations down the road.
Lower landscaping costs: One story homes often have smaller yards and less landscaping compared to multi-story homes. This can result in lower landscaping costs, including mowing, weeding, planting, and irrigation. Additionally, one story homes may not require retaining walls or other expensive landscaping features that are necessary for homes with multiple levels and sloping terrain.
Overall, the reduced exterior surface area, easier access for maintenance, reduced risk of water damage, and lower landscaping costs associated with one story floor plans contribute to significant savings on exterior upkeep and maintenance over the life of the home.
Potential for increased natural light and ventilation
One story floor plans offer great potential for increased natural light and ventilation, creating a brighter, healthier, and more comfortable living environment. Here’s a detailed explanation of how one story homes can maximize natural light and ventilation:
- Larger windows and doors: One story homes can accommodate larger windows and doors without compromising structural integrity. This allows for more natural light to enter the home, reducing the reliance on artificial lighting during the day. Additionally, larger windows and doors provide better views of the outdoors and can create a stronger connection to the surrounding environment.
- Open floor plans: One story homes often feature open floor plans, where the living room, dining room, and kitchen flow seamlessly into each other. This open layout allows natural light to penetrate deeper into the home, reaching even the interior spaces. Additionally, open floor plans promote better air circulation, as there are fewer walls and barriers to impede airflow.
- Higher ceilings: One story homes can have higher ceilings compared to multi-story homes, especially in areas with vaulted or cathedral ceilings. Higher ceilings create a more spacious and airy feel, allowing for better distribution of natural light. They also facilitate natural ventilation, as warm air rises and escapes through higher vents or windows.
- Cross-ventilation: One story homes can easily incorporate cross-ventilation strategies due to their single-level design. By strategically placing windows and doors on opposite sides of the home, natural breezes can flow through the house, providing passive cooling and ventilation. Cross-ventilation helps to reduce reliance on air conditioning and creates a more comfortable indoor environment.
Overall, the larger windows and doors, open floor plans, higher ceilings, and cross-ventilation opportunities in one story floor plans contribute to increased natural light and ventilation, resulting in a brighter, healthier, and more energy-efficient living space.
Enhanced safety in the event of an emergency
One story floor plans offer enhanced safety in the event of an emergency, providing peace of mind and protection for occupants. Here are some key reasons why one story homes are safer in emergency situations:
- Quicker and easier evacuation: In the event of a fire, earthquake, or other emergency, it is crucial to evacuate the home quickly and safely. One story homes allow for faster and easier evacuation as there are no stairs to navigate. This is especially important for individuals with mobility impairments, seniors, and young children who may have difficulty climbing stairs in an emergency situation.
- Reduced risk of injury from falls: One story homes eliminate the risk of falls associated with stairs. This is a significant safety benefit for all occupants, but particularly for young children, seniors, and individuals with balance or mobility issues. Removing the hazard of stairs reduces the likelihood of serious injuries in the home.
- Easier access for emergency responders: In the event of an emergency, first responders need to be able to access the home quickly and efficiently. One story homes provide easier access for emergency responders as there are no stairs or other obstacles to impede their entry. This can be critical in situations where time is of the essence.
- Improved visibility and surveillance: One story homes offer better visibility and surveillance of the surrounding area. With all living spaces on one level, occupants can easily see outside and monitor their surroundings. This can help prevent break-ins, deter crime, and provide a sense of security for the occupants.
Overall, the single-level design of one story floor plans provides enhanced safety and peace of mind in the event of an emergency. Quicker evacuation, reduced risk of falls, easier access for emergency responders, and improved visibility contribute to a safer living environment for occupants of all ages and abilities.
Better accessibility to outdoor spaces
One story floor plans offer unparalleled accessibility to outdoor spaces, creating a seamless connection between indoor and outdoor living. This enhanced accessibility provides numerous benefits, including:
Easier access for all ages and abilities: One story homes provide easy access to outdoor spaces for people of all ages and abilities. Without stairs or other barriers to navigate, individuals with mobility impairments, seniors, and young children can easily enjoy the outdoors. This accessibility allows everyone in the family to fully participate in outdoor activities and enjoy the benefits of fresh air, sunshine, and nature.
Extended living space: Outdoor spaces, such as patios, decks, and gardens, can significantly extend the living space of a one story home. By seamlessly connecting the indoors and outdoors, one story floor plans create a more spacious and inviting living environment. Outdoor spaces can be used for dining, entertaining, relaxation, and a variety of recreational activities, enhancing the overall quality of life for the occupants.
Improved indoor-outdoor flow: One story homes facilitate a smooth transition between indoor and outdoor spaces. Large windows and doors, often leading directly to patios or decks, allow for easy movement and a constant connection to the outdoors. This improved flow creates a more open and inviting atmosphere, blurring the boundaries between the interior and exterior of the home.
Enhanced natural light and ventilation: One story homes with direct access to outdoor spaces benefit from increased natural light and ventilation. Large windows and doors allow sunlight to penetrate deep into the home, reducing the reliance on artificial lighting during the day. Additionally, cross-ventilation can be easily achieved by opening windows and doors on opposite sides of the home, creating a comfortable and healthy indoor environment.
Overall, the direct and easy accessibility to outdoor spaces in one story floor plans provides numerous advantages, including ease of access for all, extended living space, improved indoor-outdoor flow, and enhanced natural light and ventilation. These benefits contribute to a more comfortable, enjoyable, and healthy living experience for the occupants.










Related Posts








