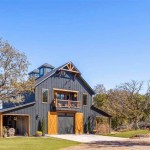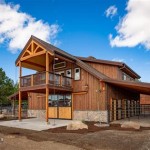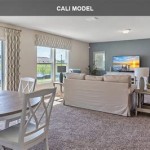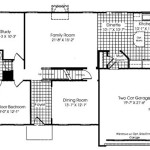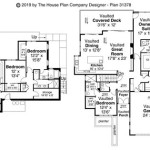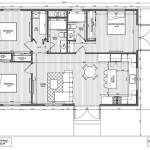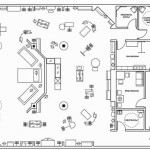
Open Floor Plan Paint Ideas refers to the strategic application of colors and patterns to enhance the appearance and functionality of living spaces designed with minimal walls and partitions. These paint ideas aim to create a cohesive and visually appealing environment while defining different functional areas within the open space.
For instance, using contrasting colors or paint finishes can delineate the kitchen area from the living room, creating a sense of separation without physical boundaries. This approach allows architects and homeowners to maximize natural light, improve flow, and create flexible spaces that can adapt to different needs and activities.
In the following sections, we will explore various Open Floor Plan Paint Ideas, discussing color schemes, patterns, and techniques that can transform your open living space into a stylish and functional masterpiece.
When considering Open Floor Plan Paint Ideas, it’s crucial to keep these key points in mind:
- Define functional areas
- Maximize natural light
- Create visual flow
- Use contrasting colors
- Incorporate patterns
- Consider ceiling height
- Add architectural details
- Experiment with finishes
- Accessorize with artwork
- Maintain a cohesive look
By following these guidelines, you can create an open floor plan that is both stylish and functional.
Define functional areas
In an open floor plan, defining functional areas is crucial to create a cohesive and organized space. This can be achieved through various paint ideas and techniques:
- Color blocking: Using different colors to define specific areas. For instance, painting the kitchen area a different color from the living room can visually separate the two spaces.
- Accent walls: Creating a focal point or defining a specific area by painting one wall a contrasting color or using a bold pattern.
- Color zoning: Using different shades of the same color to create a sense of separation between areas. For example, using a lighter shade of blue for the living room and a darker shade for the dining area.
- Patterned floors: Incorporating patterns on the floor can help define different areas, such as using tiles or rugs to create a designated dining space.
By defining functional areas through paint ideas, you can create a more structured and visually appealing open floor plan.
Maximize natural light
Incorporating paint ideas that maximize natural light is essential for creating a bright and inviting open floor plan:
- Use light colors: Light colors reflect more light, making the space feel larger and brighter. Consider using white, cream, beige, or light shades of blue or green.
- Avoid dark colors: Dark colors absorb light, making the space feel smaller and dimmer. If you want to use dark colors, use them sparingly as accent walls or in small areas.
- Paint the ceiling white: A white ceiling reflects light and makes the space feel taller and more spacious.
- Use sheer curtains: Sheer curtains allow natural light to filter into the space while still providing some privacy.
By incorporating these paint ideas, you can maximize natural light and create a more inviting and comfortable open floor plan.
Create visual flow
Creating visual flow in an open floor plan is crucial for guiding the eye and creating a sense of cohesion. Paint ideas can effectively enhance the flow of space:
- Use a consistent color scheme: Maintaining a consistent color scheme throughout the open floor plan creates a sense of unity and flow. This can be achieved by using the same color or similar color tones in different areas of the space.
- Create a focal point: A focal point draws the eye and creates a sense of direction. This can be achieved by using a bold color or pattern on a specific wall or architectural feature.
- Use leading lines: Leading lines, such as stripes or patterns, can guide the eye and create a sense of movement through the space. This can be used to draw attention to specific areas or to connect different parts of the open floor plan.
- Consider the ceiling: The ceiling is often overlooked, but it can significantly impact the visual flow of an open floor plan. Painting the ceiling a light color or using a pattern can create a sense of height and spaciousness.
Incorporating these paint ideas can enhance the visual flow of your open floor plan, creating a more cohesive and visually appealing space.
Use contrasting colors
Contrasting colors can create visual interest and definition in an open floor plan. By pairing colors that are opposite on the color wheel, you can create a bold and dramatic effect. For example, painting one wall a dark blue and the opposite wall a bright white can create a striking contrast that draws the eye and defines the space.
Contrasting colors can also be used to highlight architectural features or to create a focal point. For instance, painting a fireplace surround a contrasting color can make it a standout feature in the room. Similarly, painting a ceiling a contrasting color can draw attention to its height and create a sense of grandeur.
When using contrasting colors, it’s important to consider the overall balance of the space. Too much contrast can be overwhelming, so it’s best to use contrasting colors sparingly. A good rule of thumb is to use one contrasting color as an accent, and to keep the rest of the space in a more neutral color palette.
Contrasting colors can be a powerful tool for creating a visually appealing and dynamic open floor plan. By using contrasting colors strategically, you can define spaces, highlight features, and create a space that is both stylish and functional.
Incorporate patterns
Patterns can add visual interest and depth to an open floor plan. By incorporating patterns into your paint ideas, you can create a space that is both stylish and inviting.
- Use geometric patterns: Geometric patterns, such as stripes, checks, and polka dots, can create a modern and sophisticated look. They can be used to define spaces, add a touch of color, or create a focal point.
- Use organic patterns: Organic patterns, such as florals, paisleys, and damasks, can add a touch of warmth and elegance to an open floor plan. They can be used to create a more traditional look or to add a touch of whimsy.
- Use large-scale patterns: Large-scale patterns can create a dramatic impact in an open floor plan. They can be used to make a statement wall or to create a focal point. However, it’s important to use large-scale patterns sparingly, as they can be overwhelming if overused.
- Use small-scale patterns: Small-scale patterns can be used to add a subtle touch of interest to an open floor plan. They can be used to create a backdrop for furniture or to add a touch of texture to a wall.
When incorporating patterns into your paint ideas, it’s important to consider the overall balance of the space. Too many patterns can be overwhelming, so it’s best to use them sparingly. A good rule of thumb is to use one or two patterns as accents, and to keep the rest of the space in a more neutral palette.
Patterns can be a powerful tool for creating a visually appealing and dynamic open floor plan. By incorporating patterns strategically, you can add interest, depth, and style to your space.
Consider ceiling height
Ceiling height is an important factor to consider when choosing paint colors for an open floor plan. The height of the ceiling can affect the overall feel of the space, and the right color choices can help to make the most of the available height.
- High ceilings: High ceilings can make a space feel more spacious and grand. Light colors, such as white or cream, can help to make the ceiling appear even higher. Avoid using dark colors, as they can make the ceiling feel lower and more oppressive.
- Low ceilings: Low ceilings can make a space feel smaller and more cramped. Dark colors can make the ceiling feel even lower, so it’s best to avoid using them. Instead, opt for light colors, which can help to make the ceiling appear higher. You can also use paint to create the illusion of height. For example, painting the ceiling a lighter color than the walls can make the ceiling appear to recede.
- Sloped ceilings: Sloped ceilings can add a touch of drama to an open floor plan. Paint can be used to highlight the slope of the ceiling or to create the illusion of a higher ceiling. For example, painting the lower part of the ceiling a darker color than the upper part can make the ceiling appear to slope more dramatically.
- Beamed ceilings: Beamed ceilings can add character to an open floor plan. Paint can be used to highlight the beams or to create a more unified look. For example, painting the beams the same color as the ceiling can make them blend in, while painting them a contrasting color can make them stand out.
By considering the ceiling height when choosing paint colors, you can create an open floor plan that feels spacious, inviting, and stylish.
Add architectural details
Architectural details can add depth and interest to an open floor plan. Paint can be used to highlight these details or to create the illusion of architectural details where there are none.
Moldings and trim: Moldings and trim can add a touch of elegance to an open floor plan. Paint can be used to highlight the moldings and trim or to create a more subtle look. For example, painting the moldings and trim the same color as the walls can create a more unified look, while painting them a contrasting color can make them stand out.
Columns and beams: Columns and beams can add a touch of drama to an open floor plan. Paint can be used to highlight the columns and beams or to create the illusion of these architectural details. For example, painting a wall to look like a column can add a touch of grandeur to a space.
Niches and recesses: Niches and recesses can add a touch of interest to an open floor plan. Paint can be used to highlight these architectural details or to create the illusion of niches and recesses where there are none. For example, painting a shallow alcove a darker color than the surrounding walls can create the illusion of a niche.
By adding architectural details with paint, you can create an open floor plan that is both stylish and sophisticated.
Experiment with finishes
In addition to color and pattern, you can also experiment with different paint finishes to create unique and stylish effects in your open floor plan.
Flat finish: A flat finish is a matte finish that absorbs light, creating a subtle and understated look. It is a good choice for walls and ceilings that you want to recede into the background.
Eggshell finish: An eggshell finish has a slight sheen, which gives it a more polished look than a flat finish. It is a good choice for walls and ceilings that you want to be more noticeable.
Satin finish: A satin finish has a soft, velvety sheen, which gives it a luxurious look. It is a good choice for walls and ceilings that you want to highlight.
Semi-gloss finish: A semi-gloss finish has a higher sheen than a satin finish, which gives it a more reflective look. It is a good choice for walls and ceilings that you want to make a statement.
Gloss finish: A gloss finish has a high sheen, which gives it a shiny and reflective look. It is a good choice for walls and ceilings that you want to make a bold statement.
When choosing a paint finish, it is important to consider the overall style of your open floor plan. A flat or eggshell finish is a good choice for a more traditional or rustic look, while a satin or semi-gloss finish is a good choice for a more modern or contemporary look. A gloss finish is a good choice for a more dramatic or glamorous look.
You can also use different paint finishes to create special effects. For example, you can use a flat finish on the walls and a semi-gloss finish on the trim to create a more sophisticated look. Or, you can use a gloss finish on a focal wall to create a dramatic statement.
By experimenting with different paint finishes, you can create an open floor plan that is both stylish and unique.
Accessorize with artwork
Artwork can be a powerful tool for adding personality and style to an open floor plan. When choosing artwork for an open floor plan, it is important to consider the overall style of the space, as well as the size and scale of the artwork.
- Choose artwork that complements the color scheme
The colors in your artwork should complement the colors in your paint scheme. For example, if your walls are painted a light blue, you could choose artwork with blue accents. Or, if your walls are painted a neutral color, you could choose artwork with a variety of colors to add a touch of interest.
- Choose artwork that is the right size and scale
The size and scale of your artwork should be appropriate for the size of the space. For example, a large painting would be too overwhelming for a small space, while a small painting would be lost in a large space.
- Choose artwork that reflects your personality
Your artwork should reflect your personality and style. Choose pieces that you love and that make you happy. If you are not sure what kind of artwork you like, start by browsing through magazines or online galleries. You can also visit local art galleries to get ideas.
- Hang artwork at eye level
When hanging artwork, it is important to hang it at eye level. This will ensure that the artwork is visible and appreciated by everyone in the space.
By following these tips, you can choose artwork that will complement your open floor plan and add a touch of personality and style to your space.
Maintain a cohesive look
Maintaining a cohesive look in an open floor plan is essential for creating a space that feels unified and harmonious. Here are a few tips to help you achieve a cohesive look:
- Use a consistent color scheme
One of the most important elements of a cohesive look is a consistent color scheme. This means using a limited number of colors throughout the open floor plan, and using them in a way that creates a sense of unity. For example, you could use a neutral color for the walls and floors, and then add pops of color through furniture, artwork, and accessories.
- Use similar finishes
Another way to create a cohesive look is to use similar finishes throughout the open floor plan. This means using the same or similar types of materials and textures for the walls, floors, and ceilings. For example, you could use a matte finish for the walls and ceilings, and a glossy finish for the floors.
- Use consistent lighting
Lighting can also play a role in creating a cohesive look. By using consistent lighting throughout the open floor plan, you can create a sense of unity and flow. For example, you could use recessed lighting in the ceiling, and then add additional lighting through lamps and sconces.
- Use furniture and accessories to tie the space together
Furniture and accessories can also be used to tie the space together and create a cohesive look. By choosing furniture and accessories that complement each other, you can create a sense of unity throughout the open floor plan. For example, you could use a sofa and chairs in the same color and style, and then add throw pillows and blankets in complementary colors.
By following these tips, you can create an open floor plan that is both cohesive and stylish.









Related Posts

