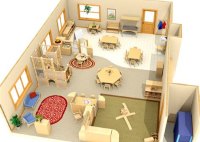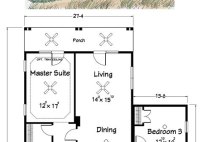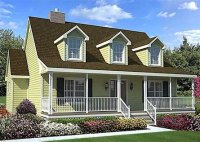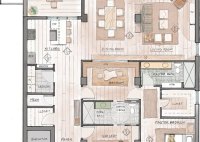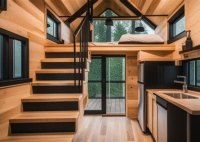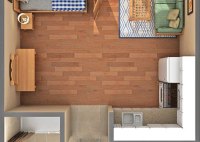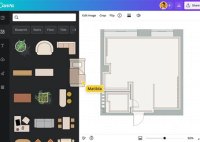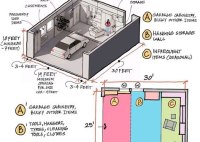Create A Safe And Fun Daycare With The Perfect Floor Plan
A daycare floor plan is a detailed diagram that outlines the layout of a daycare facility. It shows the placement of rooms, furniture, and equipment, as well as the flow of traffic within the space. Daycare floor plans are essential for ensuring the safety and well-being of children, as they help to create a safe and organized environment.… Read More »

