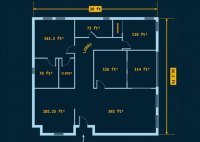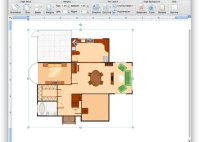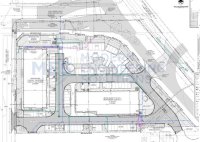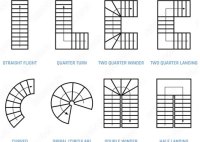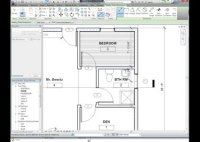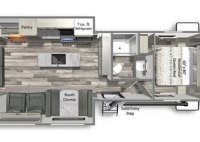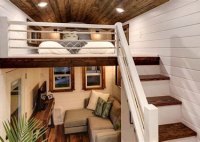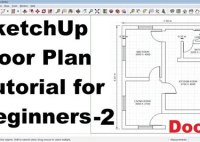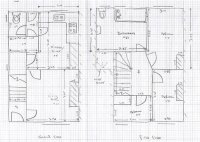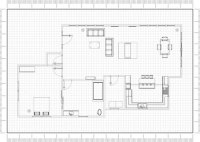How To Create Simple Floor Plan
How To Create a Simple Floor Plan Creating a floor plan is a fundamental step in architecture, interior design, and even home renovation projects. A floor plan is a scaled diagram of a room or building viewed from above, depicting the arrangement of walls, doors, windows, and other structural features. Whether planning a new construction or rearranging existing… Read More »

