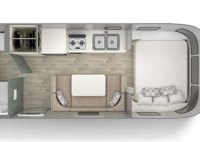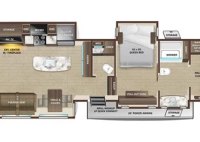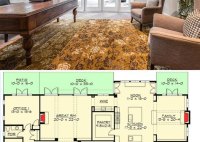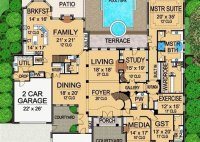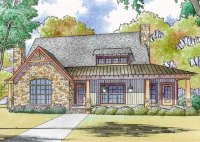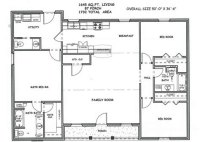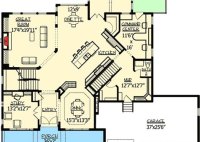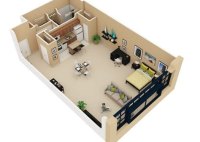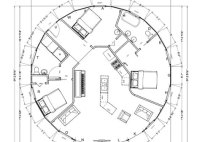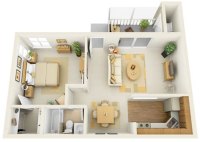Discover The Perfect Airstream Bambi Floor Plan For Your Travel Needs
An Airstream Bambi Floor Plan refers to the specific layout and arrangement of interior space within the Airstream Bambi travel trailer. It determines the positioning of key features such as the sleeping area, kitchen, and bathroom within the trailer’s compact space. Floor plans are crucial for maximizing comfort and functionality while traveling. Different Bambi models offer varying floor… Read More »

