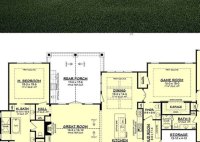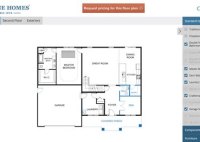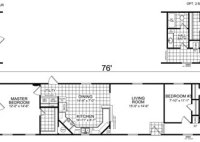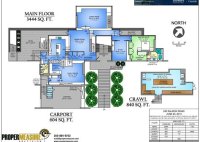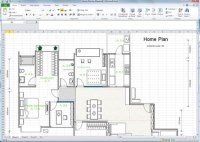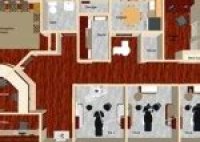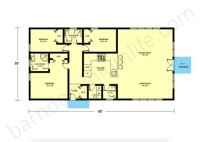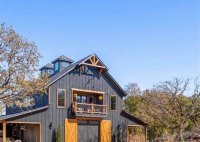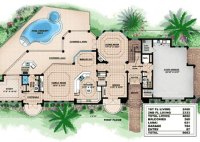Explore Spacious Ranch Floor Plans With 3 Bedrooms For Your Family
Ranch floor plans with 3 bedrooms are one-story homes that typically feature a long, rectangular layout with a central living area and bedrooms on either side. They are a popular choice for families who want a spacious and functional home without the need for stairs. Ranch floor plans with 3 bedrooms often include an open floor plan, which… Read More »

