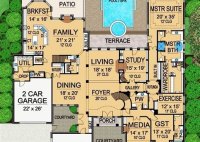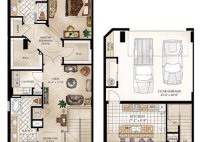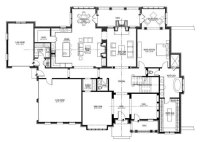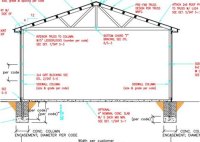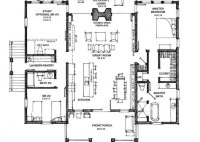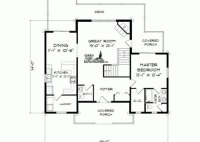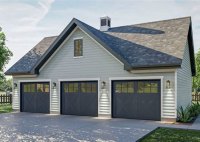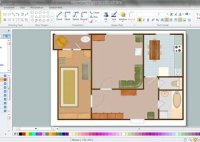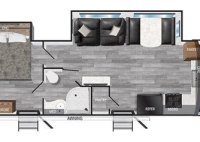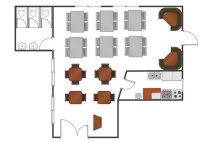Discover Luxurious Living: Explore Majestic Mansion Floor Plans
A mansion floor plan serves as a detailed blueprint or layout that outlines the various levels and spaces within a grand and opulent residential structure. It provides a comprehensive visual representation of the mansion’s interior, guiding architects, designers, and homeowners in planning and visualizing the estate’s architecture and functionality. Consider the iconic Biltmore Estate in Asheville, North Carolina.… Read More »

