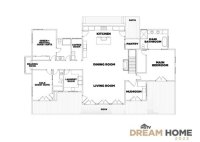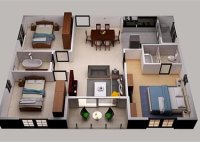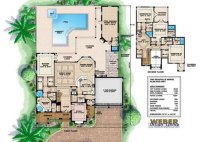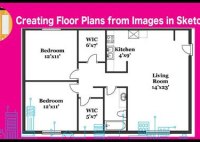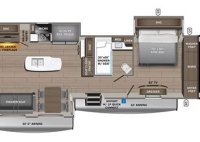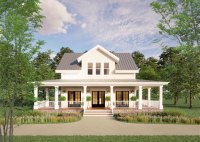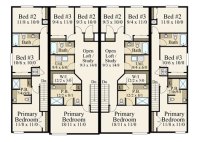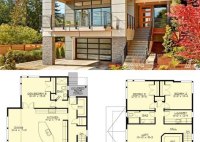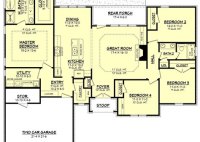Design The Perfect Mother In Law Suite: Floor Plans And Ideas
A Mother In Law Suite Floor Plan is a type of floor plan that is designed to accommodate the needs of an aging parent or other relative who may require additional care or assistance. These suites typically include a private bedroom, bathroom, and living space, as well as easy access to the main living areas of the house.… Read More »


