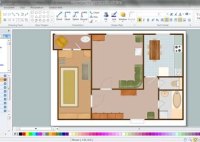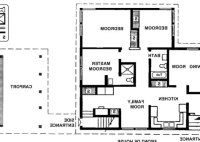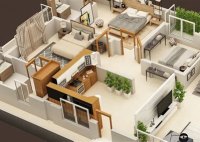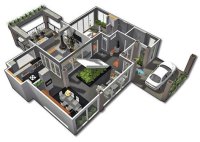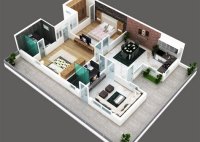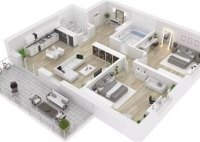Create Your Own 3d Floor Plan
Create Your Own 3D Floor Plan: A Comprehensive Guide The creation of 3D floor plans has become increasingly accessible, thanks to advancements in software and technology. These plans offer a significant advantage over traditional 2D blueprints by providing a visually intuitive representation of a space. This guide offers a detailed overview of the process involved in creating a… Read More »

