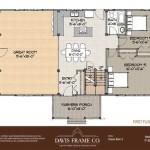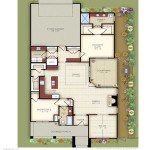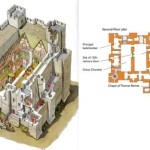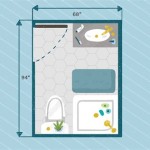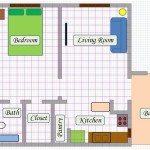
A restaurant floor plan is a diagram that outlines the layout of a restaurant, including the placement of tables, chairs, counters, and other furniture. It is an essential tool for restaurant owners and managers, as it helps them to optimize the use of space, improve efficiency, and create a welcoming and comfortable atmosphere for guests.
Floor plans can be used for a variety of purposes, such as planning renovations, designing new restaurants, or simply improving the flow of traffic within an existing space. They can also be used to create marketing materials, such as website layouts or brochures, that showcase the restaurant’s unique layout and ambiance.
In this article, we will explore the different types of restaurant floor plans, the factors to consider when creating a floor plan, and the benefits of using a well-designed floor plan. We will also provide tips and advice on how to create a floor plan that meets the specific needs of your restaurant.
Here are 10 important points about restaurant floor plans:
- Define traffic flow
- Maximize space
- Create ambiance
- Improve efficiency
- Comply with regulations
- Facilitate communication
- Enhance customer experience
- Increase sales
- Reduce costs
- Adapt to changing needs
A well-designed floor plan can help you to achieve all of these goals and more.
Define traffic flow
One of the most important functions of a restaurant floor plan is to define traffic flow. This refers to the way that customers and staff move through the restaurant, from the entrance to the dining room, to the kitchen, and back out again. A well-designed floor plan will create a smooth and efficient flow of traffic, minimizing congestion and bottlenecks.
There are a number of factors to consider when defining traffic flow, including the size and shape of the restaurant, the number of tables and chairs, the location of the kitchen and other work areas, and the types of customers that the restaurant typically serves. For example, a restaurant that serves large groups of people will need a floor plan that allows for easy movement of large parties, while a restaurant that serves a lot of takeout orders will need a floor plan that allows for easy access to the takeout counter.
Once the factors have been considered, the restaurant owner or manager can begin to create a floor plan that defines traffic flow. There are a number of different software programs that can be used to create floor plans, or it can be done manually on paper. When creating a floor plan, it is important to keep in mind the following tips:
- Use a scale to ensure that the floor plan is accurate.
- Draw in all of the fixed objects in the restaurant, such as walls, doors, windows, and columns.
- Indicate the location of all of the furniture, such as tables, chairs, booths, and counters.
- Show the flow of traffic with arrows or lines.
- Label all of the different areas of the restaurant, such as the dining room, kitchen, and restrooms.
Once the floor plan is complete, it should be reviewed by a professional to ensure that it meets all of the necessary safety and building codes. The floor plan can then be used to train staff on proper traffic flow and to help customers find their way around the restaurant.
Maximize space
Another important function of a restaurant floor plan is to maximize space. This is especially important in small restaurants, where every square foot of space is valuable. A well-designed floor plan can help to create the illusion of more space, and it can also make the restaurant more efficient and easier to operate.
- Use vertical space
One way to maximize space is to use vertical space. This can be done by adding shelves to walls, using stackable chairs, and hanging plants from the ceiling. Vertical space can also be used to create a mezzanine level, which can provide additional seating or storage space.
- Choose the right furniture
The furniture that you choose can also have a big impact on the amount of space that you have. Choose furniture that is the right size for the space and that is easy to move around. Avoid using bulky furniture that will take up too much space.
- Use space-saving techniques
There are a number of space-saving techniques that you can use to maximize space in your restaurant. For example, you can use nesting tables, which can be stored inside each other when not in use. You can also use banquettes instead of chairs, which can save space and create a more intimate atmosphere.
- Keep the floor clear
One of the best ways to maximize space is to keep the floor clear. This means avoiding clutter and unnecessary items. Keep only the essential items on the floor, such as tables, chairs, and counters.
By following these tips, you can maximize space in your restaurant and create a more efficient and inviting space for your customers.
Create ambiance
The ambiance of a restaurant is an important factor in creating a memorable and enjoyable dining experience for customers. A well-designed floor plan can help to create a specific ambiance, whether it is cozy and intimate, lively and energetic, or elegant and sophisticated.
- Lighting
Lighting can have a significant impact on the ambiance of a restaurant. Soft, warm lighting can create a cozy and intimate atmosphere, while bright, cool lighting can create a more lively and energetic atmosphere. You can use different types of lighting fixtures, such as chandeliers, sconces, and recessed lighting, to create the desired effect.
- Color
The color scheme of a restaurant can also affect the ambiance. Warm colors, such as red and orange, can create a more inviting and energetic atmosphere, while cool colors, such as blue and green, can create a more calming and relaxing atmosphere. You can use color on the walls, furniture, and tablecloths to create the desired effect.
- Furniture
The furniture in a restaurant can also contribute to the ambiance. Comfortable, upholstered furniture can create a more cozy and intimate atmosphere, while sleek, modern furniture can create a more sophisticated and elegant atmosphere. You can also use different types of furniture, such as chairs, booths, and banquettes, to create different seating areas with different ambiances.
- Decor
The decor of a restaurant can also be used to create a specific ambiance. For example, a restaurant with a rustic decor can create a cozy and inviting atmosphere, while a restaurant with a modern decor can create a more sleek and sophisticated atmosphere. You can use different types of decor, such as artwork, plants, and candles, to create the desired effect.
By carefully considering the lighting, color, furniture, and decor, you can create a restaurant floor plan that creates the desired ambiance for your customers.
Improve efficiency
A well-designed restaurant floor plan can help to improve efficiency in a number of ways. First, it can help to reduce the amount of time that staff spend walking around the restaurant. This is because a well-designed floor plan will place all of the necessary equipment and supplies within easy reach of staff. For example, the kitchen should be located near the dining room so that servers can quickly and easily deliver food to customers.Second, a well-designed floor plan can help to improve communication between staff. This is because it will create a clear line of sight between different areas of the restaurant. For example, the hostess stand should be located near the entrance so that the hostess can easily see when customers arrive. The manager’s office should also be located in a central location so that the manager can easily communicate with staff in all areas of the restaurant.Third, a well-designed floor plan can help to improve the flow of traffic in the restaurant. This is because it will create a clear path for customers and staff to move around the restaurant. For example, the aisles between tables should be wide enough to allow customers and staff to easily pass by each other. The entrance and exit should also be located in a convenient location so that customers can easily enter and exit the restaurant.Fourth, a well-designed floor plan can help to reduce the amount of time that customers spend waiting for food and drinks. This is because it will allow staff to quickly and easily deliver food and drinks to customers. For example, the bar should be located near the dining room so that bartenders can quickly and easily deliver drinks to customers. The kitchen should also be located near the dining room so that servers can quickly and easily deliver food to customers.
By improving efficiency, a well-designed restaurant floor plan can help to reduce labor costs, improve customer satisfaction, and increase sales.
Comply with regulations
In addition to the factors discussed above, it is also important to consider the regulations that apply to restaurant floor plans. These regulations vary from state to state and country to country, but they typically address issues such as health and safety, accessibility, and fire safety.
Health and safety regulations typically require that restaurants maintain a certain level of cleanliness and sanitation. This includes keeping the floor clean and free of debris, providing adequate ventilation, and maintaining proper temperatures for food storage and preparation. Accessibility regulations typically require that restaurants be accessible to people with disabilities. This includes providing ramps or elevators for wheelchair access, and making sure that tables and chairs are accessible to people with mobility impairments. Fire safety regulations typically require that restaurants have a fire escape plan and that all exits are clearly marked and unobstructed.
It is important to consult with local authorities to ensure that your restaurant floor plan complies with all applicable regulations. Failure to comply with regulations can result in fines or even closure of your restaurant.
Here are some specific examples of regulations that may apply to restaurant floor plans:
- The Americans with Disabilities Act (ADA) requires that restaurants be accessible to people with disabilities. This includes providing ramps or elevators for wheelchair access, and making sure that tables and chairs are accessible to people with mobility impairments.
- The National Fire Protection Association (NFPA) publishes a number of codes and standards that apply to restaurants, including NFPA 101, the Life Safety Code, which requires that restaurants have a fire escape plan and that all exits are clearly marked and unobstructed.
- The local health department may have specific regulations that apply to restaurant floor plans, such as requirements for the size and location of the kitchen, the number of restrooms, and the type of flooring that is used.
It is important to be aware of all of the regulations that apply to your restaurant floor plan and to make sure that your plan complies with all of the requirements. This will help to ensure that your restaurant is safe and accessible for all of your customers.
Facilitate communication
A well-designed restaurant floor plan can facilitate communication between staff and customers in a number of ways. First, it can create a clear line of sight between different areas of the restaurant. This allows staff to easily see customers who need assistance, and it allows customers to easily get the attention of staff. For example, the hostess stand should be located near the entrance so that the hostess can easily see when customers arrive. The manager’s office should also be located in a central location so that the manager can easily communicate with staff in all areas of the restaurant.
- Proximity
The proximity of different areas of the restaurant to each other can also facilitate communication. For example, the kitchen should be located near the dining room so that servers can quickly and easily deliver food to customers. The bar should also be located near the dining room so that bartenders can quickly and easily deliver drinks to customers.
- Signage
Signage can also be used to facilitate communication in a restaurant. For example, signs can be used to direct customers to different areas of the restaurant, such as the restrooms or the exit. Signs can also be used to provide information to customers, such as the daily specials or the menu. Clear and concise signage can help to reduce confusion and improve communication between staff and customers.
- Technology
Technology can also be used to facilitate communication in a restaurant. For example, some restaurants use pagers to notify servers when a customer needs assistance. Other restaurants use intercom systems to allow staff to communicate with each other from different areas of the restaurant. Technology can help to improve communication between staff and customers, and it can also help to improve efficiency.
- Training
Finally, training is essential for facilitating communication between staff and customers. Staff should be trained on how to communicate effectively with customers, and they should also be trained on the restaurant’s floor plan and procedures. Well-trained staff can help to create a positive and welcoming atmosphere for customers, and they can also help to improve communication and efficiency.
By facilitating communication between staff and customers, a well-designed restaurant floor plan can help to improve customer satisfaction and loyalty. Good communication can also help to improve efficiency and reduce costs.
Enhance customer experience
A well-designed restaurant floor plan can enhance the customer experience in a number of ways. First, it can help to create a more comfortable and inviting atmosphere. This can be achieved by using comfortable furniture, providing adequate lighting, and maintaining a clean and well-maintained space. A comfortable and inviting atmosphere will make customers more likely to want to stay and enjoy their meal.
Second, a well-designed floor plan can help to improve the efficiency of service. This can be achieved by creating a clear and easy-to-follow path for servers to take when delivering food and drinks to customers. It can also be achieved by placing tables and chairs in a way that allows for easy access for both customers and staff. Improved efficiency of service will lead to shorter wait times and happier customers.
Third, a well-designed floor plan can help to create a more social and interactive atmosphere. This can be achieved by creating communal seating areas or by placing tables and chairs in a way that encourages conversation between customers. A more social and interactive atmosphere will make customers more likely to want to return to your restaurant.
Finally, a well-designed floor plan can help to create a more memorable experience for customers. This can be achieved by using unique or eye-catching design elements, or by creating a floor plan that is tailored to the specific needs of your restaurant. A memorable experience will make customers more likely to recommend your restaurant to others.
By enhancing the customer experience, a well-designed restaurant floor plan can help to increase customer satisfaction and loyalty. This can lead to increased sales and profits for your restaurant.
Increase sales
A well-designed restaurant floor plan can increase sales in a number of ways. First, it can help to create a more efficient service, which can lead to shorter wait times and happier customers. Happier customers are more likely to spend more money and return to your restaurant in the future.
Second, a well-designed floor plan can help to create a more inviting and comfortable atmosphere, which can encourage customers to stay longer and order more items. For example, a restaurant with a cozy and intimate atmosphere may encourage customers to order dessert or after-dinner drinks.
Third, a well-designed floor plan can help to create a more social and interactive atmosphere, which can encourage customers to order more food and drinks in order to prolong their stay. For example, a restaurant with communal seating areas or tables and chairs that are placed in a way that encourages conversation may encourage customers to order appetizers or shareable plates.
Finally, a well-designed floor plan can help to create a more memorable experience for customers, which can make them more likely to return to your restaurant and recommend it to others. For example, a restaurant with a unique or eye-catching design may be more likely to be remembered by customers and recommended to others.
By increasing sales, a well-designed restaurant floor plan can help to improve the profitability of your restaurant.
Reduce costs
A well-designed restaurant floor plan can reduce costs in a number of ways. First, it can help to reduce labor costs by improving the efficiency of service. This can be achieved by creating a clear and easy-to-follow path for servers to take when delivering food and drinks to customers. It can also be achieved by placing tables and chairs in a way that allows for easy access for both customers and staff. Improved efficiency of service will lead to shorter wait times and happier customers, which can reduce the need for additional staff.
Second, a well-designed floor plan can help to reduce food costs by minimizing waste. This can be achieved by creating a floor plan that allows for easy access to all areas of the kitchen, which will help to reduce the amount of time that food is left out and goes to waste. It can also be achieved by creating a floor plan that includes designated storage areas for food, which will help to prevent food from being spoiled or contaminated.
Third, a well-designed floor plan can help to reduce energy costs by optimizing the use of natural light and ventilation. This can be achieved by placing windows and doors in a way that allows for maximum natural light to enter the restaurant. It can also be achieved by creating a floor plan that includes outdoor seating areas, which will allow customers to enjoy the fresh air and reduce the need for artificial lighting and ventilation.
Finally, a well-designed floor plan can help to reduce maintenance costs by creating a durable and easy-to-clean space. This can be achieved by using durable materials for the floor, walls, and ceiling. It can also be achieved by creating a floor plan that is easy to clean, which will reduce the amount of time and money that is spent on maintenance.
By reducing costs, a well-designed restaurant floor plan can help to improve the profitability of your restaurant.
Adapt to changing needs
A well-designed restaurant floor plan should be able to adapt to changing needs. This may include changes in the menu, the number of customers, or the type of service that is offered. A floor plan that is adaptable will be able to accommodate these changes without major renovations or disruptions to the business.
- Flexibility
One way to create a floor plan that is adaptable is to use flexible furniture. This type of furniture can be easily moved and reconfigured to accommodate different needs. For example, a restaurant that offers both indoor and outdoor seating may want to use furniture that can be easily moved between the two areas. Another example is a restaurant that offers both table service and counter service. The floor plan should be able to accommodate both types of service without major changes.
- Modularity
Another way to create a floor plan that is adaptable is to use modular design. This type of design uses prefabricated components that can be easily assembled and disassembled. This allows the restaurant to quickly and easily change the layout of the floor plan to accommodate different needs. For example, a restaurant that wants to host a special event may want to use a modular design that allows them to create a temporary dance floor or seating area.
- Multi-functionality
Another way to create a floor plan that is adaptable is to use multi-functional spaces. This type of space can be used for a variety of purposes, which allows the restaurant to be more flexible in its operations. For example, a restaurant that has a private dining room may also be able to use that space for meetings or events. Another example is a restaurant that has a bar area that can also be used for dining.
- Scalability
Finally, a well-designed floor plan should be scalable. This means that it should be able to accommodate changes in the size of the restaurant. For example, a restaurant that is expanding into a larger space may need to redesign its floor plan to accommodate the additional space. A floor plan that is scalable will be able to accommodate these changes without major disruptions to the business.
By creating a floor plan that is adaptable to changing needs, restaurants can be more flexible in their operations and better able to meet the needs of their customers.
- Proximity








Related Posts

