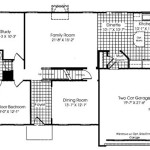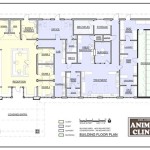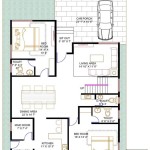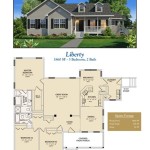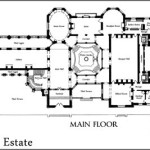
Row home floor plans, also known as terraced houses, are a type of residential architecture where individual homes are constructed in a continuous row, sharing one or both side walls with adjacent units. These homes often feature narrow facades and deep floor plans. One striking example of row home architecture is the picturesque neighborhood of Georgetown in Washington, D.C., where charming brick row homes line the historic streets.
With their unique spatial configurations, row home floor plans offer a blend of urban living and individual homeownership. They are commonly found in densely populated cities where land is scarce, making them an efficient use of space. As we delve into the main body of this article, we will explore the distinct characteristics, advantages, and design considerations associated with row home floor plans.
Row home floor plans offer a distinct and advantageous approach to urban living. Here are 9 important points to consider:
- Shared walls for efficiency
- Narrow facades, deep floor plans
- Efficient use of space
- Common in densely populated areas
- Sense of community and neighborliness
- Historic charm and architectural character
- Potential for natural light and cross-ventilation
- Limited outdoor space, shared yards
- Sound transmission between units
Understanding these points can help you make informed decisions when considering a row home floor plan for your living needs.
Shared walls for efficiency
One of the key characteristics of row home floor plans is the presence of shared walls with adjacent units. This design feature contributes to the efficient use of space and resources.
By sharing walls, row homes eliminate the need for exterior walls on one or both sides, reducing the overall building footprint and maximizing the usable space within each unit. This efficient use of space is particularly advantageous in densely populated urban areas where land is scarce and expensive.
Furthermore, shared walls provide structural support and stability to the entire row of homes, eliminating the need for additional reinforcing structures. This shared support system helps to reduce construction costs and materials, making row homes a more affordable housing option compared to detached single-family homes.
Additionally, shared walls contribute to energy efficiency. By reducing the number of exterior walls exposed to the elements, row homes minimize heat loss and gain, leading to lower energy consumption and utility costs for heating and cooling.
In summary, the shared walls in row home floor plans promote space efficiency, structural stability, affordability, and energy conservation, making them a practical and sustainable housing solution in urban environments.
Narrow facades, deep floor plans
Row home floor plans are characterized by their narrow facades and deep floor plans. This unique configuration results from the adjoining nature of row homes, where units are built side-by-side with shared walls.
- Maximize land usage: The narrow facades of row homes allow for a more efficient use of land, making them particularly suitable for densely populated urban areas. By reducing the width of the building, more units can be accommodated within a given space, optimizing land utilization.
- Privacy and noise reduction: The deep floor plans of row homes provide greater privacy and noise reduction compared to apartments or other multi-unit dwellings. The additional depth creates a buffer zone between units, minimizing sound transmission and ensuring a quieter living environment.
- Natural light and ventilation: Despite their narrow facades, row homes often benefit from ample natural light and ventilation due to their deep floor plans. The rear of the units typically features windows or doors that open onto a backyard or courtyard, allowing for cross-ventilation and natural light to penetrate the interior spaces.
- Unique architectural style: The narrow facades and deep floor plans of row homes contribute to their distinct architectural character. This style is often associated with historic urban neighborhoods and can add charm and visual interest to the streetscape.
Overall, the narrow facades and deep floor plans of row home floor plans offer a combination of space efficiency, privacy, natural light, and architectural charm, making them a desirable housing option in urban environments.
Efficient use of space
Row home floor plans prioritize the efficient use of space, making them particularly suitable for densely populated urban areas. By sharing walls with adjacent units, row homes eliminate the need for exterior walls on one or both sides, maximizing the usable space within each unit. This efficient use of space translates into smaller building footprints, allowing for more units to be accommodated within a given area.
The narrow facades of row homes further contribute to space efficiency. By reducing the width of the building, row homes minimize the overall land usage. This compactness makes row homes a viable housing option even in areas with limited land availability, such as inner-city neighborhoods or urban infill projects.
Despite their narrow facades, row homes often feature surprisingly spacious interiors. The deep floor plans of row homes provide ample living space, with rooms extending lengthwise from the front to the rear of the unit. This depth creates a sense of openness and flow, allowing for efficient furniture placement and maximizing the functionality of each room.
Additionally, row home floor plans often incorporate clever space-saving features to optimize storage and functionality. Built-in shelves, under-stair storage, and multi-purpose spaces are commonly found in row homes, maximizing every inch of available space. These features help to keep living areas organized and clutter-free, contributing to a comfortable and efficient home environment.
In summary, the efficient use of space in row home floor plans is achieved through shared walls, narrow facades, deep floor plans, and clever space-saving features. These design elements make row homes a practical and space-conscious housing option for urban environments.
Common in densely populated areas
Row home floor plans are commonly found in densely populated areas due to their efficient use of space and land. In urban environments where space is at a premium, row homes offer a practical housing solution that maximizes the number of units that can be accommodated within a given area.
The narrow facades of row homes allow for a more compact building footprint compared to detached single-family homes. This compactness reduces the amount of land required for each unit, making row homes a viable housing option even in densely populated urban neighborhoods where land is scarce and expensive.
By sharing walls with adjacent units, row homes eliminate the need for exterior walls on one or both sides. This shared wall construction further reduces the overall building footprint and allows for more units to be built on a single lot. This efficient use of space is particularly advantageous in high-density urban areas where land values are high and maximizing the number of housing units is a priority.
Additionally, row home floor plans often incorporate vertical space to maximize living space within a limited footprint. Multi-story row homes are common in densely populated areas, providing additional bedrooms, bathrooms, and living spaces without increasing the overall land usage. This vertical expansion helps to meet the housing needs of growing urban populations while conserving valuable land resources.
In summary, row home floor plans are commonly found in densely populated areas due to their efficient use of space and land. The narrow facades, shared walls, and vertical expansion of row homes allow for a maximum number of units to be built on a single lot, making them a practical and space-conscious housing solution for high-density urban environments.
Sense of community and neighborliness
Row home floor plans foster a sense of community and neighborliness that is often lacking in other types of housing developments. The close proximity of units and the shared outdoor spaces, such as yards or stoops, encourage interaction and a sense of belonging among residents.
Unlike detached single-family homes, row homes create a natural environment for casual encounters and spontaneous conversations. Neighbors can easily chat over their fences, share gardening tips, or simply wave hello as they come and go. This regular interaction strengthens community bonds and fosters a sense of familiarity and trust.
The shared outdoor spaces in row home developments also contribute to a sense of community. These spaces provide opportunities for residents to gather, socialize, and engage in activities together. Children can play together in the backyard, families can host barbecues or picnics, and neighbors can organize block parties or other social events.
Furthermore, the shared experiences and challenges of living in close proximity can foster a sense of shared purpose and mutual support among residents. Neighbors may assist each other with home maintenance tasks, provide childcare or pet care, or simply offer a helping hand when needed. This reciprocal support strengthens the community bonds and creates a supportive and caring neighborhood environment.
In summary, the close proximity, shared outdoor spaces, and shared experiences of row home living foster a strong sense of community and neighborliness. Residents enjoy regular interactions, opportunities for socialization, and reciprocal support, contributing to a positive and fulfilling living environment.
Historic charm and architectural character
Row home floor plans often exude historic charm and architectural character, adding to the appeal of these homes for many buyers. Their unique design and historical significance contribute to the overall aesthetic and ambiance of a neighborhood.
- Preservation of architectural heritage: Row homes are often found in historic districts or neighborhoods, where they contribute to the preservation of the area’s architectural heritage. Their uniform facades and consistent building materials create a cohesive streetscape that reflects the architectural styles of the past.
- Landmark status and protection: Some row homes may be designated as landmarks or protected by historical preservation laws. This recognition acknowledges their architectural and historical significance and ensures their preservation for future generations.
- Ornate details and craftsmanship: Older row homes often feature intricate architectural details, such as decorative moldings, cornices, and wrought-iron railings. These details showcase the craftsmanship and artistry of the period in which they were built, adding to their aesthetic appeal.
- Sense of nostalgia and connection to the past: Living in a row home can evoke a sense of nostalgia and connection to the past. The historic charm of these homes transports residents back to a different era, offering a unique and immersive living experience.
Overall, the historic charm and architectural character of row home floor plans contribute to their enduring appeal and make them a desirable choice for those seeking a home with both historical significance and architectural beauty.
Potential for natural light and cross-ventilation
Row home floor plans often offer great potential for natural light and cross-ventilation, which can contribute to a healthier and more comfortable living environment.
- Front and rear windows: Row homes typically have windows on both the front and rear facades, allowing for natural light to penetrate deep into the unit. This dual exposure provides ample daylighting throughout the day, reducing the need for artificial lighting and creating a brighter and more inviting living space.
- Cross-ventilation: The presence of windows on opposite sides of the unit facilitates cross-ventilation, allowing fresh air to circulate through the home. This natural ventilation helps to maintain good indoor air quality, reduce humidity, and create a more comfortable living environment, especially during warmer months.
- Reduced energy consumption: Natural light and cross-ventilation can reduce the need for artificial lighting and air conditioning, leading to lower energy consumption and utility costs. By relying on natural resources for illumination and temperature regulation, row homes can promote sustainable living practices.
- Improved occupant well-being: Natural light and fresh air have been linked to improved occupant well-being. Exposure to natural light has been shown to boost mood, increase productivity, and regulate sleep-wake cycles. Cross-ventilation can help to reduce respiratory issues and improve overall health by providing a constant supply of fresh air.
Overall, the potential for natural light and cross-ventilation in row home floor plans contributes to a healthier, more comfortable, and sustainable living environment.
Limited outdoor space, shared yards
Row home floor plans often come with limited outdoor space compared to detached single-family homes. This is due to the close proximity of units and the shared nature of land in urban areas.
- Compact yards: Row homes typically have smaller yards than detached homes, as the available outdoor space is divided among the units. These yards may be confined to a narrow strip of land behind the house or a small patio area in front.
- Shared yards: In some cases, row homes may share a common yard with neighboring units. While this can provide more space than a private yard, it also means that the outdoor area is shared and may not offer the same level of privacy as a dedicated yard.
- Limited gardening and landscaping: The limited outdoor space in row homes may restrict gardening and landscaping options. Residents may have to choose smaller plants or vertical gardening techniques to maximize the use of available space.
- Potential for noise and privacy concerns: Shared yards can sometimes lead to noise and privacy concerns, as activities and conversations in one yard can be easily heard or observed by neighbors in adjacent units.
Despite the limited outdoor space, row homes often offer alternative ways to enjoy the outdoors. Some row home developments may feature communal green spaces or courtyards that provide residents with a shared outdoor area. Additionally, many row homes have balconies or rooftop terraces that offer private outdoor space and views of the surroundings.
Sound transmission between units
Sound transmission between units is an important consideration for row home floor plans. Due to the shared walls between units, sound can easily travel from one unit to another, potentially affecting the privacy and comfort of residents.
The level of sound transmission depends on several factors, including the construction materials used, the thickness of the walls, and the presence of soundproofing measures. Row homes built with solid materials, such as concrete or brick, generally have better sound insulation than those built with lightweight materials, such as wood frame.
To minimize sound transmission, row homes may incorporate soundproofing techniques such as double-glazed windows, soundproofing insulation in the walls and ceilings, and resilient channels between the walls and floor joists. These measures can significantly reduce the transmission of airborne sound, such as conversations, music, and television noise.
However, it is important to note that even with soundproofing measures, some sound transmission is still possible, especially for low-frequency sounds like footsteps or bass from music. Residents of row homes should be aware of this potential and may need to make adjustments to their living habits or consider additional soundproofing measures to ensure their comfort and privacy.
Overall, sound transmission between units is a factor that should be carefully considered when choosing a row home floor plan. By understanding the factors that affect sound transmission and the potential solutions available, buyers can make informed decisions to minimize noise concerns and ensure a peaceful and comfortable living environment.









Related Posts

