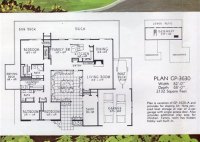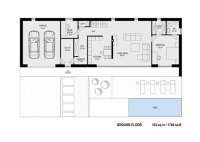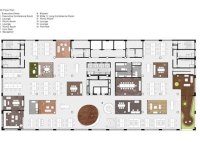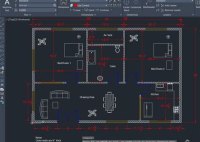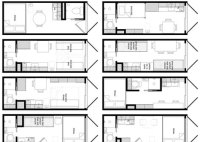Mid Century Modern Home Floor Plans: Open, Airy And Timeless
Mid Century Modern Architecture Floor Plans are blueprints that define the interior layout and design of buildings constructed in the mid-20th century architectural style. These floor plans typically feature open and airy living spaces with large windows and sliding glass doors, connecting indoor and outdoor areas seamlessly. Functionally, Mid Century Modern Architecture Floor Plans prioritize natural light and… Read More »

