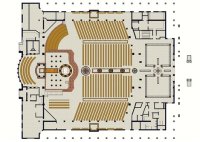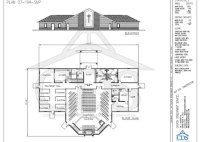Optimize Space With Small Church Floor Plans: Maximize Functionality And Community
Small Church Floor Plans: Optimizing Space for Worship and Community Small church floor plans are architectural designs that cater to the specific needs of congregations with limited physical space. These plans prioritize efficient use of square footage to create functional and inviting worship and community areas. For example, a small church floor plan might incorporate a flexible sanctuary… Read More »



