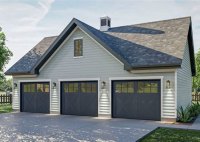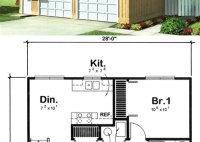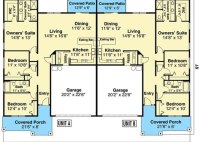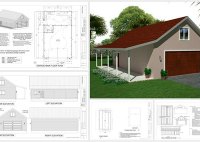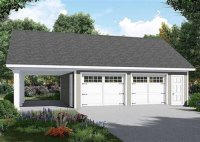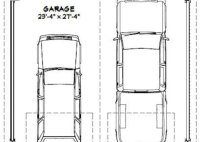Inspiring Garage Floor Plan Ideas For Organized And Efficient Spaces
Garage floor plan ideas are pre-designed layouts that assist in the organization and functionality of a garage space. These floor plans serve as guidelines to optimize the placement of vehicles, storage units, and other essential items within the garage, ensuring efficient use of space and streamlined accessibility. With the growing popularity of home improvement and DIY projects, garage… Read More »




