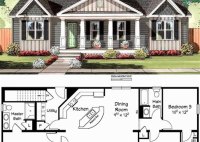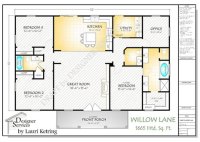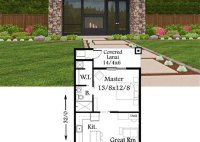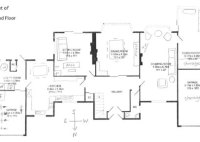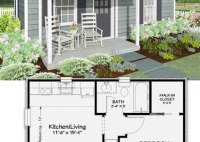Florida Floor Plans: Design Your Dream Home Today!
Florida Floor Plans Houses are single-family homes designed specifically to meet the needs of Florida’s unique climate and lifestyle. They typically feature open floor plans that maximize natural light, large windows that provide views of the outdoors, and outdoor living spaces such as lanais, patios, and pools. These homes are designed to be comfortable and energy-efficient, and they… Read More »


