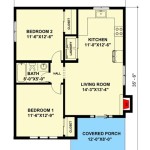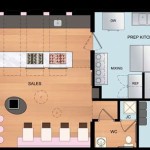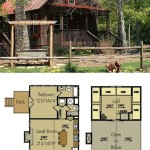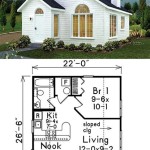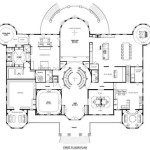Floor plans for tiny houses are detailed drawings that outline the layout of a tiny house, including the placement of rooms, windows, doors, and other features. They are essential for planning and constructing a tiny house, as they provide a visual representation of the space and how it will be used.
There are many different types of floor plans for tiny houses, including: one-story floor plans, two-story floor plans, and loft floor plans. Each type of floor plan has its own advantages and disadvantages, so it is important to choose the right one for your needs. One-story floor plans are typically the simplest and most affordable to build, while two-story floor plans offer more space and privacy. Loft floor plans are a good option for those who want to maximize space in a small area.
When choosing a floor plan for your tiny house, it is important to consider your lifestyle and needs. How many people will be living in the house? What are your sleeping, cooking, and bathing needs? How much storage space do you need? Once you have considered these factors, you can start to narrow down your choices.
When designing a floor plan for a tiny house, there are several important points to consider:
- Space planning
- Functionality
- Storage solutions
- Natural light
- Energy efficiency
- Cost
- Building codes
- Zoning laws
- Resale value
- Personal style
By carefully considering these factors, you can create a floor plan that meets your needs and creates a comfortable and inviting living space.
Space planning
Space planning is the process of arranging the different elements of a space to create a functional and aesthetically pleasing environment. In the context of floor plans for tiny houses, space planning is essential for maximizing space and creating a comfortable and inviting living area.
When space planning for a tiny house, there are several important factors to consider:
- The size and shape of the house: The size and shape of the house will dictate the layout of the different rooms and spaces. It is important to choose a floor plan that makes the most of the available space and creates a good flow between the different areas.
- The number of people living in the house: The number of people living in the house will also affect the space planning. A house that will be occupied by a single person will have different needs than a house that will be occupied by a family of four.
- The lifestyle of the occupants: The lifestyle of the occupants will also impact the space planning. For example, a couple who loves to cook will need a kitchen with plenty of counter space and storage, while a couple who loves to entertain will need a living room with enough space for guests.
- The budget: The budget will also play a role in the space planning. Some floor plans are more expensive to build than others, so it is important to choose a plan that fits within your budget.
By carefully considering all of these factors, you can create a space plan that meets your needs and creates a comfortable and inviting living space.
Here are some tips for space planning in a tiny house:
- Use vertical space: Vertical space is often overlooked in tiny houses, but it can be a valuable asset. Use shelves, cabinets, and drawers to store items off the floor.
- Choose multifunctional furniture: Multifunctional furniture can help you save space and create a more flexible living area. For example, a sofa bed can be used for both seating and sleeping, while a coffee table with built-in storage can be used for both storage and display.
- Create open floor plans: Open floor plans can make a tiny house feel more spacious. Avoid using walls to divide the space, and instead use furniture and other elements to create different areas.
- Use natural light: Natural light can make a tiny house feel more open and airy. Use windows and skylights to let in as much natural light as possible.
- Be creative: There are no rules when it comes to space planning in a tiny house. Be creative and experiment with different layouts until you find one that works for you.
Functionality
Functionality is one of the most important considerations when designing a floor plan for a tiny house. The layout of the house should be designed to maximize space and create a comfortable and efficient living environment. Here are some tips for creating a functional floor plan for a tiny house:
1. Define the different areas of the house: The first step is to define the different areas of the house, such as the kitchen, living room, bedroom, and bathroom. Once you know what areas you need, you can start to arrange them in a way that makes sense.
2. Consider the flow of traffic: When arranging the different areas of the house, it is important to consider the flow of traffic. You want to create a layout that allows people to move easily from one area to another without feeling cramped or cluttered.
3. Use vertical space: Vertical space is often overlooked in tiny houses, but it can be a valuable asset. Use shelves, cabinets, and drawers to store items off the floor. You can also use vertical space to create different levels, such as a loft bedroom or a raised kitchen.
4. Choose multifunctional furniture: Multifunctional furniture can help you save space and create a more flexible living area. For example, a sofa bed can be used for both seating and sleeping, while a coffee table with built-in storage can be used for both storage and display.
Storage solutions
Storage is always a challenge in a tiny house, but there are a number of creative ways to maximize space and keep your belongings organized. Here are some ideas for storage solutions in a tiny house:
- Use vertical space: Vertical space is often overlooked in tiny houses, but it can be a valuable asset. Use shelves, cabinets, and drawers to store items off the floor. You can also use vertical space to create different levels, such as a loft bedroom or a raised kitchen.
- Choose multifunctional furniture: Multifunctional furniture can help you save space and create a more flexible living area. For example, a sofa bed can be used for both seating and sleeping, while a coffee table with built-in storage can be used for both storage and display.
- Use under-bed storage: The space under your bed is a great place to store bulky items, such as blankets, pillows, and seasonal clothing. You can use under-bed storage bins or drawers to keep your belongings organized and out of sight.
- Use wall-mounted storage: Wall-mounted storage is a great way to save space and keep your belongings organized. You can use shelves, cabinets, and hooks to store a variety of items, such as books, dishes, and cleaning supplies.
Hidden storage
Hidden storage is a great way to keep your belongings out of sight and organized. Here are some ideas for hidden storage in a tiny house:
- Use built-in storage: Built-in storage is a great way to maximize space and create a custom storage solution for your tiny house. You can use built-in storage in a variety of places, such as under the stairs, in the walls, or in the ceiling.
- Use furniture with hidden storage: There are a number of furniture pieces that come with hidden storage, such as ottomans with built-in drawers or beds with built-in storage compartments.
- Use creative storage solutions: There are a number of creative storage solutions that you can use in a tiny house, such as using baskets to store items under the bed or using hooks to store items on the walls.
By using these storage solutions, you can maximize space and keep your belongings organized in your tiny house.
Natural light
Natural light is an important consideration when designing a floor plan for a tiny house. Natural light can make a tiny house feel more open and airy, and it can also help to reduce energy costs. Here are some tips for incorporating natural light into your tiny house floor plan:
- Use windows and skylights: Windows and skylights are the best way to bring natural light into your tiny house. Place windows and skylights in areas where you want to maximize natural light, such as the living room, kitchen, and bedroom.
- Choose light-colored finishes: Light-colored finishes, such as white paint and light-colored wood, can help to reflect natural light and make your tiny house feel more spacious.
- Avoid blocking natural light: When placing furniture and other objects in your tiny house, be careful not to block natural light. For example, avoid placing tall furniture in front of windows.
- Use mirrors: Mirrors can help to reflect natural light and make your tiny house feel more spacious. Place mirrors in areas where you want to maximize natural light, such as the living room and bedroom.
By following these tips, you can incorporate natural light into your tiny house floor plan and create a more open and airy living space.
Energy efficiency
Energy efficiency is an important consideration when designing a floor plan for a tiny house. A well-designed floor plan can help to reduce energy costs and create a more comfortable living environment. Here are some tips for creating an energy-efficient floor plan for a tiny house:
- Orient the house to take advantage of natural light and heat: The orientation of your tiny house can have a big impact on its energy efficiency. By orienting the house to take advantage of natural light and heat, you can reduce the need for artificial lighting and heating. For example, in the Northern Hemisphere, it is best to orient the house so that the living areas face south. This will allow the house to take advantage of the sun’s heat in the winter.
- Use energy-efficient windows and doors: Windows and doors are a major source of heat loss in a tiny house. By using energy-efficient windows and doors, you can reduce heat loss and save energy. Look for windows and doors with a high R-value. The R-value measures the resistance to heat flow. The higher the R-value, the better the window or door will insulate your tiny house.
- Insulate the house well: Insulation is one of the most important factors in creating an energy-efficient tiny house. By insulating the house well, you can reduce heat loss and save energy. There are a variety of insulation materials available, so be sure to choose one that is appropriate for your climate and budget.
- Use passive solar design techniques: Passive solar design techniques can help to heat and cool your tiny house naturally. By using these techniques, you can reduce the need for artificial heating and cooling and save energy. Some passive solar design techniques include using south-facing windows to capture the sun’s heat, using thermal mass to store heat, and using overhangs to shade the house from the sun in the summer.
By following these tips, you can create an energy-efficient floor plan for your tiny house and save energy and money.
Cost
The cost of a floor plan for a tiny house can vary depending on a number of factors, including the size of the house, the complexity of the design, and the experience of the designer. However, there are some general cost ranges that you can expect to pay:
- Basic floor plan: A basic floor plan for a tiny house can cost anywhere from $500 to $1,500. This type of floor plan will typically include the basic layout of the house, including the location of the rooms, windows, and doors.
- Custom floor plan: A custom floor plan for a tiny house can cost anywhere from $1,500 to $3,000. This type of floor plan will be tailored to your specific needs and preferences, and will include more detailed information, such as the placement of furniture and appliances.
- Professional floor plan: A professional floor plan for a tiny house can cost anywhere from $3,000 to $5,000. This type of floor plan will be created by a licensed architect or engineer, and will meet all of the building codes and regulations in your area.
- Additional costs: In addition to the cost of the floor plan itself, there may be additional costs associated with getting your tiny house built, such as the cost of permits, inspections, and labor.
When budgeting for your tiny house, it is important to factor in the cost of the floor plan. By understanding the different types of floor plans available and the cost associated with each, you can make an informed decision about which type of floor plan is right for you.
Building codes
Building codes are regulations that govern the construction of buildings. These codes are in place to ensure that buildings are safe and habitable. Building codes vary from place to place, so it is important to check with your local building department to find out what codes apply to your area.
When it comes to tiny houses, there are a number of building codes that you need to be aware of. These codes cover a variety of topics, including:
- Foundation: The foundation of your tiny house must be strong enough to support the weight of the house and its occupants. The foundation must also be able to withstand the forces of nature, such as wind and earthquakes.
- Structure: The structure of your tiny house must be strong enough to withstand the forces of nature and gravity. The structure must also be able to support the weight of the house and its occupants.
- Electrical: The electrical system in your tiny house must be installed in accordance with the National Electrical Code. This code ensures that the electrical system is safe and efficient.
- Plumbing: The plumbing system in your tiny house must be installed in accordance with the International Plumbing Code. This code ensures that the plumbing system is safe and sanitary.
These are just a few of the building codes that you need to be aware of when building a tiny house. It is important to check with your local building department to find out what codes apply to your area. By following the building codes, you can ensure that your tiny house is safe and habitable.
Zoning laws
Zoning laws are regulations that govern the use of land. These laws are in place to ensure that land is used in a way that is compatible with the surrounding area. Zoning laws vary from place to place, so it is important to check with your local zoning department to find out what laws apply to your area.
When it comes to tiny houses, there are a number of zoning laws that you need to be aware of. These laws cover a variety of topics, including:
- Setbacks: Setbacks are the minimum distances that a building must be set back from property lines. Setbacks are in place to ensure that buildings do not encroach on neighboring properties and to provide space for things like sidewalks and driveways.
- Height restrictions: Height restrictions limit the height of buildings. These restrictions are in place to ensure that buildings do not block sunlight and views for neighboring properties.
- Lot size requirements: Lot size requirements specify the minimum size of a lot that can be used to build a house. These requirements are in place to ensure that there is enough space for the house and its occupants.
- Use restrictions: Use restrictions limit the types of uses that are allowed on a property. For example, some zoning laws may prohibit the use of land for commercial purposes or for the construction of tiny houses.
These are just a few of the zoning laws that you need to be aware of when building a tiny house. It is important to check with your local zoning department to find out what laws apply to your area. By following the zoning laws, you can ensure that your tiny house is in compliance with the law and that it is compatible with the surrounding area.
In some cases, you may need to apply for a variance from the zoning laws. A variance is a permission to build a structure that does not comply with the zoning laws. Variances are typically granted when there is a hardship that prevents the property owner from complying with the law. For example, you may need to apply for a variance if your lot is too small to meet the lot size requirement.
If you are considering building a tiny house, it is important to check with your local zoning department to find out what laws apply to your area. By following the zoning laws and, if necessary, applying for a variance, you can ensure that your tiny house is in compliance with the law and that it is compatible with the surrounding area.
Resale value
The resale value of a tiny house is an important consideration for anyone who is planning to build or buy one. A well-designed tiny house with a good floor plan can have a higher resale value than a poorly designed tiny house with a cramped and inefficient floor plan.
- Size: The size of a tiny house is one of the most important factors that will affect its resale value. Larger tiny houses are generally worth more than smaller tiny houses. However, it is important to find a balance between size and functionality. A tiny house that is too large may be difficult to sell, while a tiny house that is too small may not be comfortable or functional for most people.
- Layout: The layout of a tiny house is also important for resale value. A well-designed floor plan will make the tiny house feel more spacious and comfortable. It is important to choose a floor plan that meets your needs and that will appeal to potential buyers.
- Features: The features of a tiny house can also affect its resale value. Some features, such as a loft bedroom or a full kitchen, can add value to a tiny house. However, it is important to choose features that are both functional and desirable to potential buyers.
- Location: The location of a tiny house can also affect its resale value. Tiny houses that are located in desirable areas are generally worth more than tiny houses that are located in less desirable areas. It is important to choose a location that is both convenient and appealing to potential buyers.
By considering these factors, you can create a tiny house with a good floor plan that will have a high resale value.
Personal style
Your personal style is one of the most important factors to consider when designing a floor plan for your tiny house. After all, you’re the one who will be living in it, so it’s important to create a space that reflects your personality and needs.
- Think about your lifestyle: What are your hobbies? How do you like to spend your time? Do you need a lot of space for entertaining guests? Or do you prefer a more cozy and intimate space?
- Consider your furniture and belongings: What furniture and belongings do you already own? What kind of furniture and belongings do you want to have in the future? Make sure your floor plan has enough space for your current and future belongings.
- Choose a style that you love: There are many different styles of tiny houses to choose from. Do you prefer a modern style? A traditional style? Or something in between? Choose a style that you love and that you will be happy to live in for years to come.
- Don’t be afraid to experiment: There are no rules when it comes to designing a floor plan for a tiny house. Be creative and experiment with different layouts until you find one that you love.
By considering your personal style, you can create a floor plan for a tiny house that is both functional and stylish. A space that you will love to live in for years to come.










Related Posts

