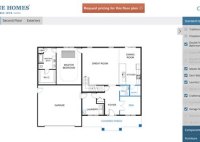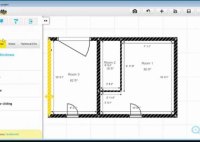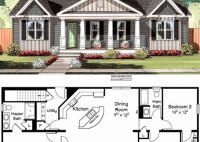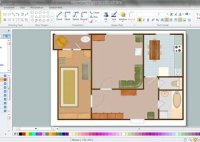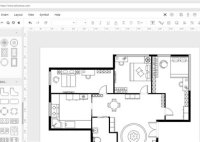Design Your Dream Home: Create Your Own Floor Plans Today!
Creating your own floor plans involves designing and drawing floor layouts for buildings or rooms. It’s an essential tool in architecture and interior design, enabling professionals to visualize and plan the arrangement of spaces and elements within a structure. For instance, architects utilize floor plans to design the layout of a home, including the placement of rooms, windows,… Read More »

