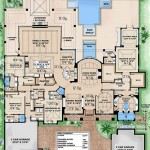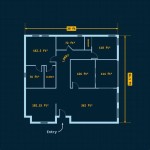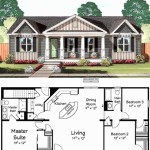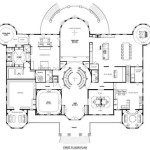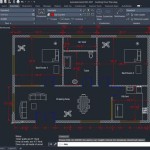Tiny home floor plan ideas are essential for designing smaller-scale living spaces that maximize functionality and comfort. These floor plans optimize space utilization through thoughtful layouts, efficient storage solutions, and flexible living arrangements.
In the realm of tiny living, every square foot counts. Tiny homes often range from 100 to 400 square feet, making it crucial to plan the layout meticulously. These homes can be constructed on wheels or foundations and offer a unique and sustainable alternative to traditional housing options.
From compact studios to cozy lofts, tiny home floor plans cater to various lifestyles and needs. In the following sections, we will explore different floor plan ideas, practical design tips, and inspiring examples to help you create your dream tiny home.
Tiny home floor plan ideas prioritize functionality, space utilization, and comfort within limited square footage.
- Maximize vertical space
- Incorporate multipurpose furniture
- Create flexible living areas
- Utilize natural light
- Design efficient storage solutions
- Consider accessibility and flow
- Choose durable and low-maintenance materials
- Plan for future expansion or reconfiguration
- Personalize the space
These ideas will help you create a tiny home floor plan that meets your unique needs and lifestyle.
Maximize vertical space
In tiny homes, maximizing vertical space is crucial for creating a functional and comfortable living environment. By utilizing the height of your home, you can create additional storage, sleeping areas, and living spaces without sacrificing valuable floor space.
One effective way to maximize vertical space is to incorporate lofts and sleeping nooks. Lofts can be used as bedrooms, offices, or storage areas, while sleeping nooks can provide a cozy and private space for sleeping. To access these elevated spaces, you can install ladders or stairs that can be tucked away when not in use.
Another way to make use of vertical space is to install tall shelves and cabinets. These can be used to store everything from books and clothes to kitchen supplies and tools. You can also use vertical space for hanging items such as pots, pans, and utensils. By keeping items off the floor, you can create a more spacious and clutter-free living area.
Finally, consider using furniture that has a vertical orientation. For example, you can choose a bed with built-in storage drawers or a couch with a bookcase headboard. These types of furniture pieces can help you maximize space and keep your belongings organized.
By incorporating these ideas into your tiny home floor plan, you can create a space that feels both spacious and comfortable, even with limited square footage.
Incorporate multipurpose furniture
Incorporating multipurpose furniture into your tiny home floor plan is a great way to save space and maximize functionality. Multipurpose furniture pieces can serve multiple purposes, eliminating the need for separate pieces of furniture and freeing up valuable floor space.
- Sofa bed
A sofa bed is a classic example of multipurpose furniture. It can be used as a couch during the day and a bed at night, eliminating the need for a separate bedroom. Sofa beds are available in a variety of sizes and styles, so you can find one that fits your space and needs.
- Ottoman with storage
An ottoman with storage is another great way to save space. It can be used as a footrest, a coffee table, or extra seating. When you need to store items, simply lift the lid and tuck them inside. Ottomans with storage are available in a variety of sizes and styles, so you can find one that matches your dcor.
- Murphy bed
A Murphy bed is a bed that folds up into a wall or cabinet when not in use. This is a great way to save space in a small bedroom or guest room. Murphy beds are available in a variety of sizes and styles, so you can find one that fits your space and needs.
- Table with built-in storage
A table with built-in storage is a great way to add extra storage space to your dining area or living room. The table can be used for dining, working, or studying, and the built-in storage can be used to store anything from dishes to books to games.
By incorporating multipurpose furniture into your tiny home floor plan, you can create a space that is both functional and stylish.
Create flexible living areas
Creating flexible living areas is an important part of tiny home design. By using furniture that can be moved and reconfigured, you can create a space that can adapt to your changing needs.
- Use furniture on wheels
Furniture on wheels is a great way to create flexible living areas. This type of furniture can be easily moved around, so you can change the layout of your home to suit your needs. For example, you can move a couch to create a more open space for entertaining, or you can move a table to create a workspace.
- Choose furniture that can be used for multiple purposes
Furniture that can be used for multiple purposes is another great way to create flexible living areas. For example, a coffee table can also be used as a dining table or a work surface. A couch can also be used as a bed. By choosing furniture that can be used for multiple purposes, you can reduce the amount of furniture you need and create a more flexible space.
- Use dividers to create separate spaces
Dividers can be used to create separate spaces within your tiny home. For example, you can use a curtain or a folding screen to divide your bedroom from your living area. This can be helpful for creating a more private space for sleeping or working.
- Maximize natural light
Natural light can help to make your tiny home feel more spacious and inviting. By incorporating windows and skylights into your design, you can let in natural light and create a more comfortable living environment.
By following these tips, you can create flexible living areas that meet your changing needs and make the most of your space.
Utilize natural light
Natural light can help to make your tiny home feel more spacious and inviting. By incorporating windows and skylights into your design, you can let in natural light and create a more comfortable living environment.
One of the best ways to utilize natural light is to place windows on multiple walls. This will allow light to enter your home from different directions, creating a more evenly lit space. You can also use skylights to bring in natural light from above. Skylights are especially effective in small spaces, as they can provide a lot of light without taking up valuable wall space.
In addition to windows and skylights, you can also use other design elements to reflect and distribute natural light throughout your home. For example, you can use light-colored paint or wallpaper to reflect light and make your space feel larger. You can also use mirrors to bounce light around and create the illusion of more space.
By following these tips, you can utilize natural light to create a brighter, more spacious, and more inviting tiny home.
Benefits of utilizing natural light in tiny homes:
- Reduced energy costs: Natural light can help to reduce your energy costs by reducing the need for artificial lighting.
- Improved mood and well-being: Natural light has been shown to improve mood and well-being. It can help to reduce stress, increase productivity, and improve sleep.
- Enhanced sense of space: Natural light can help to make your tiny home feel more spacious and inviting. It can create the illusion of more space and make your home feel more comfortable.
Design efficient storage solutions
Designing efficient storage solutions is essential for maximizing space and functionality in tiny homes. By carefully planning your storage, you can ensure that everything has a place and your home remains organized and clutter-free.
- Utilize vertical space
Vertical space is often underutilized in tiny homes. By installing shelves, cabinets, and drawers from floor to ceiling, you can maximize storage capacity without taking up valuable floor space. You can also use vertical space for hanging items such as clothes, pots, and pans.
- Choose furniture with built-in storage
Furniture with built-in storage is a great way to save space and keep your belongings organized. For example, you can choose a bed with built-in drawers or a couch with a storage ottoman. You can also find coffee tables, end tables, and other furniture pieces with built-in storage.
- Use multi-purpose storage solutions
Multi-purpose storage solutions can help you maximize space and keep your belongings organized. For example, you can use baskets to store items under your bed or in your closet. You can also use stackable bins to store items in your pantry or bathroom. By using multi-purpose storage solutions, you can make the most of every inch of space in your tiny home.
- Declutter and purge regularly
One of the best ways to keep your tiny home organized and clutter-free is to declutter and purge regularly. Go through your belongings and get rid of anything you don’t use or need. You can donate items to charity, sell them online, or simply throw them away. By decluttering and purging regularly, you can keep your tiny home organized and make it easier to find what you need.
By following these tips, you can design efficient storage solutions that will help you maximize space and keep your tiny home organized and clutter-free.
Consider accessibility and flow
Accessibility and flow are important considerations for any home, but they are especially important for tiny homes. Because tiny homes are often smaller and have less space, it is important to make sure that all areas of the home are accessible and that the flow of traffic is smooth.
- Make sure all areas of the home are accessible
All areas of your tiny home should be accessible to all occupants, regardless of their age or mobility. This means that there should be no steps or other barriers that could make it difficult for someone to enter or move around the home. If you have a loft or other elevated space, make sure that there is a safe and easy way to access it.
- Create a smooth flow of traffic
The flow of traffic in your tiny home should be smooth and efficient. This means that people should be able to move around the home without having to constantly dodge furniture or other obstacles. When planning your floor plan, make sure to leave enough space for people to move around comfortably.
- Consider the location of furniture and appliances
When placing furniture and appliances in your tiny home, consider how they will affect the flow of traffic. For example, you don’t want to place a large piece of furniture in the middle of a walkway. You also want to make sure that appliances are placed in a convenient location so that they can be easily accessed.
- Use space-saving furniture
Space-saving furniture can help you maximize space and improve the flow of traffic in your tiny home. For example, you can use a Murphy bed that folds up into the wall when not in use. You can also use nesting tables that can be stacked together to save space.
By following these tips, you can create a tiny home floor plan that is both accessible and efficient.
Choose durable and low-maintenance materials
When choosing materials for your tiny home, it is important to consider durability and low maintenance. This is especially important for tiny homes that are built on wheels and will be subject to the elements. Durable materials will withstand wear and tear, and low-maintenance materials will be easy to clean and maintain.
For flooring, consider using materials such as laminate, vinyl, or tile. These materials are durable, easy to clean, and resistant to moisture. For walls, consider using materials such as drywall, paneling, or beadboard. These materials are also durable and easy to clean. For countertops, consider using materials such as laminate, quartz, or solid surface. These materials are durable, heat-resistant, and easy to clean.
For the exterior of your tiny home, consider using materials such as metal, fiber cement, or vinyl siding. These materials are durable, weather-resistant, and low-maintenance. For roofing, consider using materials such as metal, asphalt shingles, or rubber roofing. These materials are durable, weather-resistant, and relatively easy to maintain.
By choosing durable and low-maintenance materials, you can ensure that your tiny home will last for many years to come. You will also save time and money on maintenance and repairs.
In addition to the materials listed above, there are a number of other durable and low-maintenance materials that you can use for your tiny home. When choosing materials, be sure to consider the climate in which you live, the amount of traffic that the material will be subjected to, and your personal preferences.
Plan for future expansion or reconfiguration
When designing your tiny home floor plan, it is important to consider future expansion or reconfiguration. This is especially important if you think you may need more space in the future, or if you want to be able to change the layout of your home to suit your changing needs.
- Design your home with a flexible floor plan
A flexible floor plan is one that can be easily changed to suit your changing needs. For example, you could design your home with a loft that can be used as a bedroom, office, or storage space. You could also design your home with movable walls or partitions that can be used to create different room layouts.
- Choose furniture that can be easily moved or reconfigured
Furniture that can be easily moved or reconfigured will make it easier to change the layout of your home in the future. For example, you could choose furniture that is on wheels, or furniture that can be folded or stacked.
- Leave extra space for future expansion
If you think you may need more space in the future, it is important to leave extra space in your floor plan for expansion. For example, you could leave space for an additional bedroom or bathroom, or you could leave space to add a deck or porch.
- Consider the location of your home
If you are planning to expand your home in the future, it is important to consider the location of your home. Make sure that there is enough space around your home to add on to it, and that there are no restrictions on expanding your home.
By following these tips, you can plan for future expansion or reconfiguration of your tiny home. This will give you the flexibility to change your home to suit your changing needs, and it will ensure that your home can grow with you.
Personalize the space
Personalizing your tiny home is important to make it feel like your own. There are many ways to personalize your space, including choosing a color scheme that reflects your personality, adding personal touches such as photos and artwork, and choosing furniture and accessories that you love.
- Choose a color scheme that reflects your personality
The color scheme of your tiny home can have a big impact on the overall feel of the space. If you want your home to feel cozy and inviting, choose warm colors such as red, orange, and yellow. If you want your home to feel more modern and sophisticated, choose cool colors such as blue, green, and gray. You can also use different colors to create different moods in different areas of your home. For example, you could use a bright color in your living area to create a more energetic space, and a more muted color in your bedroom to create a more relaxing space.
- Add personal touches
One of the best ways to personalize your tiny home is to add personal touches. This could include adding photos of your family and friends, displaying artwork that you love, or hanging up your favorite quotes. You can also add personal touches to your home through your choice of furniture and accessories. For example, you could choose a couch that reminds you of your childhood home, or a coffee table that you found at a flea market. By adding personal touches to your home, you can make it feel more like your own.
- Choose furniture and accessories that you love
The furniture and accessories in your tiny home should reflect your personal style. If you love modern furniture, choose pieces that are clean-lined and minimalist. If you love traditional furniture, choose pieces that are more ornate and detailed. You can also mix and match different styles to create a unique look that is all your own. When choosing furniture and accessories for your tiny home, it is important to choose pieces that are both functional and stylish. You want your home to be a place where you can relax and feel comfortable, but you also want it to be a place that you are proud to show off.
- Make use of vertical space
In a tiny home, it is important to make the most of every inch of space. One way to do this is to make use of vertical space. You can install shelves and cabinets on the walls to store your belongings, and you can also use vertical space for hanging items such as clothes and pots and pans. By making use of vertical space, you can keep your tiny home organized and clutter-free.
By following these tips, you can personalize your tiny home and make it a reflection of your own unique style.


![The Top 8 Tiny House Floor Plans [2020 Choosing Guide] Tiny Living Life](https://i3.wp.com/inylivinglife.com/wp-content/uploads/2019/07/floor-plans.png)







Related Posts

