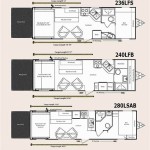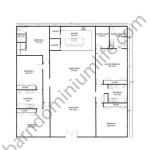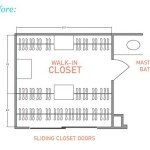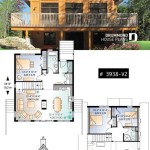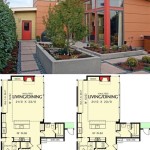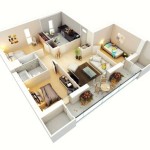Two-story house floor plans are architectural designs that outline the layout and arrangement of rooms, spaces, and other features within a two-story house. These plans provide a blueprint for the construction and organization of the home, specifying the location and dimensions of rooms, the flow of traffic, and the overall functionality of the living space. For instance, a two-story house floor plan might include a kitchen, living room, dining room, and powder room on the first floor, with bedrooms, bathrooms, and a family room located on the second floor.
Floor plans for two-story houses offer a range of advantages. By stacking rooms vertically, they maximize space efficiency, allowing for more living area within a smaller footprint. They also provide opportunities for privacy, with bedrooms and bathrooms typically located on the second floor, separate from the main living areas. Additionally, two-story house floor plans can enhance natural lighting, with windows on both levels allowing for ample sunlight to penetrate the home.
In the following sections, we will explore the various aspects of two-story house floor plans, including their benefits, considerations, and design elements. We will also provide tips and insights to help you create a functional and aesthetically pleasing floor plan for your two-story home.
When designing a two-story house floor plan, consider these key points:
- Maximize space efficiency
- Enhance natural lighting
- Separate public from private areas
- Allow for future expansion
- Incorporate energy efficiency
- Consider accessibility
- Create a cohesive flow
- Personalize the layout
- Seek professional guidance
By carefully considering these aspects, you can create a functional and aesthetically pleasing two-story house floor plan that meets your specific needs and preferences.
Maximize space efficiency
Maximizing space efficiency is a key consideration when designing a two-story house floor plan. By carefully planning the layout and arrangement of rooms and spaces, you can create a home that feels spacious and comfortable, even within a limited footprint.
One effective way to maximize space efficiency is to utilize vertical space. Two-story house floor plans allow you to stack rooms vertically, freeing up valuable square footage on each level. For example, placing bedrooms and bathrooms on the second floor creates more space for living areas, such as the kitchen, dining room, and living room, on the first floor.
Another space-saving technique is to incorporate open floor plans. By eliminating unnecessary walls and partitions, you can create a more spacious and airy feel. Open floor plans are particularly well-suited for two-story homes, as they allow natural light to penetrate deeper into the home. To maintain a sense of separation and privacy, you can use furniture, rugs, or screens to define different areas within the open space.
Multi-purpose spaces are another excellent way to maximize space efficiency. For example, a guest room can double as a home office, or a playroom can also serve as a family room. By designing rooms to serve multiple functions, you can reduce the overall square footage required for your home.
Finally, consider using built-in storage solutions to keep clutter at bay and maximize usable space. Built-in shelves, cabinets, and drawers can be incorporated into walls, under stairs, or in other unused areas, providing ample storage without taking up valuable floor space.
Enhance natural lighting
Natural lighting plays a vital role in creating a healthy and inviting living environment. By incorporating design elements that maximize natural light, you can reduce energy consumption, improve your mood, and enhance the overall ambiance of your two-story home.
- Large windows and skylights: Installing large windows and skylights on both levels of your home allows natural light to penetrate deep into the interior. Position windows strategically to capture sunlight throughout the day, and consider adding skylights to brighten up interior spaces that may not have access to direct sunlight.
- Open floor plans: As mentioned earlier, open floor plans can enhance natural lighting by eliminating walls and partitions that obstruct the flow of light. By creating a more open and airy layout, you can ensure that natural light reaches all areas of your home.
- Light-colored walls and finishes: Light-colored walls, ceilings, and flooring reflect more light, making rooms appear brighter and more spacious. Choose light and neutral tones for your interior finishes to maximize the impact of natural light.
- Exterior overhangs and awnings: While windows and skylights allow natural light to enter your home, it’s equally important to control excessive sunlight and heat gain. Exterior overhangs and awnings can be installed above windows and doors to provide shade and reduce glare, while still allowing natural light to filter in.
By incorporating these design elements, you can create a two-story house floor plan that is flooded with natural light, creating a healthier, more inviting, and energy-efficient living space.
Separate public from private areas
In two-story house floor plans, separating public from private areas is crucial for creating a comfortable and functional living environment. Public areas, such as the living room, dining room, and kitchen, are typically located on the first floor, while private areas, such as bedrooms and bathrooms, are usually situated on the second floor.
This separation provides several advantages. Firstly, it enhances privacy for family members and guests. By placing bedrooms and bathrooms on the second floor, you create a more secluded and intimate space for rest and relaxation, away from the hustle and bustle of the main living areas.
Secondly, separating public and private areas allows for better noise control. Activities in the public areas, such as entertaining guests or watching TV, are less likely to disturb those in the private areas, who may be sleeping or studying.
Finally, this separation can help maintain a more organized and clutter-free home. By keeping private belongings and activities confined to the second floor, you can create a more polished and welcoming atmosphere in the public areas of your home.
To effectively separate public and private areas in a two-story house floor plan, consider the following strategies:
- Create a clear division between the two floors: Use a staircase to physically separate the public and private areas, and consider adding a door at the top of the stairs to further enhance privacy.
- Place bedrooms and bathrooms on the second floor: This is the most common and effective way to create a private sanctuary for rest and relaxation.
- Consider a split-level design: In a split-level home, the public and private areas are located on different levels, providing even greater separation and privacy.
- Incorporate soundproofing materials: Use soundproofing insulation or other noise-reducing materials in walls and floors to minimize noise transmission between public and private areas.
By carefully considering the separation of public and private areas in your two-story house floor plan, you can create a home that is both comfortable and functional, providing privacy, noise control, and a more organized living environment.
Allow for future expansion
When designing a two-story house floor plan, it is wise to consider the potential for future expansion. Life circumstances can change, and your family’s needs may evolve over time. By incorporating flexibility and adaptability into your floor plan, you can ensure that your home can grow and change along with you.
One effective way to allow for future expansion is to design a floor plan that can easily accommodate additional rooms or spaces. For example, if you plan to have children in the future, consider designing a floor plan that includes a spare room that can be converted into a nursery or bedroom later on. Similarly, if you anticipate needing a home office or guest room in the future, design a floor plan that can be easily modified to incorporate these additional spaces.
Another important aspect of allowing for future expansion is to consider the structural integrity of your home. Ensure that the foundation and framing of your home are designed to support potential additions or renovations. For example, if you plan to add a second story in the future, the foundation and framing of your home should be strong enough to the additional weight.
Finally, consider the exterior design of your home when planning for future expansion. Choose a design that can be easily modified or expanded upon, without compromising the overall aesthetic of your home. For example, a modular home design can be easily expanded by adding additional modules, while a traditional home design may require more extensive renovations to accommodate future additions.
By incorporating these considerations into your two-story house floor plan, you can create a home that is adaptable and flexible, allowing you to accommodate future changes in your family’s needs and lifestyle.
Incorporate energy efficiency
Incorporating energy efficiency into your two-story house floor plan can significantly reduce your energy consumption and save you money on utility bills. By implementing energy-efficient design strategies, you can create a home that is comfortable, healthy, and environmentally friendly.
- Insulation: Proper insulation is crucial for energy efficiency in two-story homes. Ensure that your home is adequately insulated in the attic, walls, and floors to prevent heat loss in the winter and heat gain in the summer. Consider using energy-efficient insulation materials such as cellulose, fiberglass, or spray foam.
- Windows and doors: Windows and doors are another key area for energy loss. Choose energy-efficient windows and doors that have double or triple glazing, low-emissivity coatings, and tight seals. Installing storm windows or doors can further improve energy efficiency.
- HVAC system: The heating, ventilation, and air conditioning (HVAC) system is responsible for a significant portion of energy consumption in homes. When designing your two-story house floor plan, consider installing an energy-efficient HVAC system such as a geothermal heat pump or a high-efficiency furnace and air conditioner.
- Appliances: Energy-efficient appliances can also contribute to overall energy savings. Look for appliances with the ENERGY STAR label, which indicates that they meet strict energy efficiency standards. Energy-efficient appliances use less energy to operate, reducing your energy consumption and utility bills.
By incorporating these energy-efficient design strategies into your two-story house floor plan, you can create a home that is comfortable, healthy, and environmentally friendly, while also saving money on energy costs.
Consider accessibility
When designing a two-story house floor plan, it is important to consider accessibility, especially if you or your family members have mobility impairments or may require accessibility features in the future. By incorporating accessibility features into your floor plan, you can create a home that is safe, comfortable, and accessible for all.
- Staircase design: Staircases can be a significant barrier for people with mobility impairments. Consider designing a staircase with a gentle slope, wide steps, and a sturdy handrail on both sides. Additionally, consider installing a stairlift or elevator to provide vertical access between floors.
- Main floor bedroom and bathroom: If possible, include a bedroom and bathroom on the main floor to provide easy access for those who may have difficulty using stairs. This is especially important for aging in place or for individuals with disabilities.
- Wide doorways and hallways: Ensure that doorways and hallways are wide enough to accommodate wheelchairs or other mobility aids. A width of at least 36 inches is recommended for accessibility.
- Accessible kitchen and bathroom: Design the kitchen and bathroom with accessibility in mind. This includes installing accessible appliances, such as a side-by-side refrigerator and a roll-under sink, as well as grab bars and non-slip flooring.
By incorporating these accessibility features into your two-story house floor plan, you can create a home that is welcoming and accessible for all, regardless of their mobility or age.
Create a cohesive flow
Creating a cohesive flow in your two-story house floor plan is essential for a comfortable and functional living environment. A well-designed floor plan should allow for easy and natural movement between spaces, without any awkward transitions or wasted space.
- Define clear circulation paths: Identify the main paths of movement within your home, such as from the entryway to the living room or from the kitchen to the backyard. Ensure that these paths are wide enough and free of obstructions to allow for smooth and efficient movement.
- Connect related spaces: Group related spaces together and place them in close proximity to each other. For example, locate the kitchen, dining room, and living room on the same floor to create a cohesive entertaining space. Similarly, place bedrooms and bathrooms near each other to create a dedicated sleeping area.
- Minimize hallways and corridors: Long and narrow hallways can disrupt the flow of a floor plan and waste valuable space. Instead, opt for open and spacious layouts that minimize the need for unnecessary hallways. If hallways are necessary, keep them short and well-lit.
- Use visual cues to guide movement: Visual cues, such as changes in flooring, ceiling height, or lighting, can help guide movement and create a sense of flow. For example, using different flooring materials to define different areas of the home can help create a seamless transition between spaces.
By following these principles, you can create a two-story house floor plan that is both aesthetically pleasing and functional, with a cohesive flow that enhances the overall livability of your home.
Personalize the layout
Personalizing the layout of your two-story house floor plan is key to creating a home that truly reflects your unique style and needs. By tailoring the floor plan to your specific preferences and requirements, you can create a living space that is both functional and aesthetically pleasing.
- Consider your lifestyle: Think about how you and your family live and what activities are most important to you. Do you need a large kitchen for entertaining? A dedicated home office? A playroom for the kids? By understanding your lifestyle, you can design a floor plan that accommodates your specific needs.
- Reflect your personal style: Your home should be a reflection of your personal style and taste. Choose a floor plan that complements your dcor and furniture. If you prefer a traditional style, consider a floor plan with symmetrical lines and formal spaces. If you prefer a more modern style, opt for a floor plan with open spaces and clean lines.
- Customize the spaces: Don’t be afraid to customize the spaces in your home to suit your specific needs. For example, you could convert a spare bedroom into a home gym, or turn a formal dining room into a cozy family room. By customizing the spaces, you can create a home that is truly unique and tailored to your lifestyle.
- Incorporate special features: If you have any special hobbies or interests, consider incorporating them into your floor plan. For example, if you are an avid reader, you could design a floor plan with a dedicated library or reading nook. If you enjoy cooking, you could design a floor plan with a gourmet kitchen and a spacious dining area.
By personalizing the layout of your two-story house floor plan, you can create a home that is both functional and stylish, perfectly suited to your unique lifestyle and preferences.
Seek professional guidance
When designing a two-story house floor plan, it is highly recommended to seek professional guidance from an architect or home designer. A qualified professional can provide valuable expertise and assistance throughout the design process, ensuring that your floor plan meets your specific needs and requirements.
One of the key benefits of working with a professional is their ability to create a floor plan that optimizes space and functionality. They can help you determine the most efficient layout for your home, taking into account factors such as traffic flow, natural lighting, and accessibility. Professionals can also provide valuable insights into building codes and regulations, ensuring that your floor plan complies with all applicable standards.
Furthermore, an architect or home designer can help you visualize your floor plan in three dimensions. They can create detailed drawings and renderings that allow you to see how your home will look and feel before it is built. This can be especially helpful in identifying any potential issues or changes that need to be made.
Finally, working with a professional can save you time and money in the long run. A well-designed floor plan can help you avoid costly mistakes and ensure that your home is built to your exact specifications. By seeking professional guidance, you can create a two-story house floor plan that is both functional and beautiful, perfectly suited to your lifestyle and needs.










Related Posts

