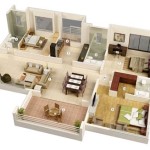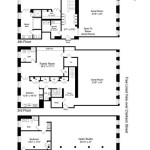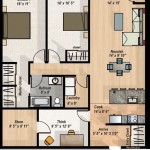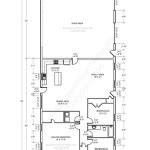A U-shaped floor plan is a type of architectural layout where the primary living spaces are arranged around three sides of a central courtyard or atrium. This design is commonly found in homes, apartments, and other residential buildings, as it offers a number of benefits, including increased natural light, improved ventilation, and a more private and secure living environment.
For example, in a typical U-shaped home, the living room, dining room, and kitchen are all located on one side of the courtyard, while the bedrooms and bathrooms are situated on the other two sides. This layout allows for easy movement between the different living spaces, and it also creates a more intimate and inviting atmosphere.
In the following section, we will explore the advantages and disadvantages of U-shaped floor plans in more detail.
There are many advantages to a U-shaped floor plan, including:
- Increased natural light
- Improved ventilation
- More private and secure
- Better flow of movement
- More efficient use of space
- Increased curb appeal
- Create a more intimate setting
- Reduced energy costs
- Accommodate a variety of lifestyles
However, there are also some disadvantages to consider, such as:
Increased natural light
One of the main advantages of a U-shaped floor plan is that it allows for increased natural light. This is because the courtyard or atrium that is located in the center of the home acts as a light well, bringing natural light into the surrounding living spaces.
- Windows and doors facing the courtyard
The windows and doors that face the courtyard are typically larger than those that face the exterior of the home. This allows for more natural light to enter the living spaces, even on overcast days.
- Reflective surfaces
The courtyard or atrium can be designed with reflective surfaces, such as white walls or light-colored tiles. This helps to bounce natural light around the space, further illuminating the living areas.
- Open floor plan
U-shaped floor plans often have an open floor plan, which means that the different living spaces are not separated by walls. This allows for natural light to flow more easily from one space to another.
- Skylights
Skylights can be installed in the roof of the courtyard or atrium to allow for even more natural light to enter the home. This is a great way to brighten up dark spaces, such as hallways or bathrooms.
Increased natural light has a number of benefits, including:
- Improved mood and energy levels
- Reduced stress
- Better sleep
- Improved cognitive function
- Reduced risk of illness
Improved ventilation
Another advantage of a U-shaped floor plan is that it allows for improved ventilation. This is because the courtyard or atrium that is located in the center of the home acts as a natural chimney, drawing air up and out of the home.
- Cross-ventilation
U-shaped floor plans often have windows and doors on opposite sides of the courtyard or atrium. This allows for cross-ventilation, which is the movement of air from one side of the home to the other. Cross-ventilation helps to keep the home cool and fresh, even on hot days.
- Stack effect
The stack effect is a natural phenomenon that occurs when there is a difference in temperature between two spaces. In a U-shaped home, the courtyard or atrium is typically warmer than the surrounding living spaces. This creates a difference in air pressure, which causes air to rise up through the courtyard or atrium and out of the home. The stack effect helps to keep the home ventilated, even when there is no wind.
- Operable windows and doors
It is important to have operable windows and doors in a U-shaped home in order to take advantage of cross-ventilation and the stack effect. Operable windows and doors allow you to control the flow of air into and out of the home.
- Courtyard or atrium design
The design of the courtyard or atrium can also affect the ventilation of the home. For example, a courtyard or atrium with high ceilings will allow for more air to circulate. Additionally, a courtyard or atrium with a water feature can help to cool the air and improve ventilation.
Improved ventilation has a number of benefits, including:
- Reduced risk of respiratory problems
- Improved sleep
- Reduced stress
- Improved mood
- Increased energy levels
More private and secure
Another advantage of a U-shaped floor plan is that it can offer more privacy and security than other types of floor plans.
- Enclosed courtyard or atrium
The courtyard or atrium that is located in the center of a U-shaped home is typically enclosed by walls or fences. This enclosure provides privacy from the outside world, making it ideal for entertaining guests or simply relaxing outdoors without being disturbed.
- Limited access to the home
U-shaped homes typically have only one or two main entrances. This limits access to the home, making it more difficult for intruders to gain entry.
- Natural surveillance
The courtyard or atrium can act as a natural surveillance area. This is because the living spaces are arranged around the courtyard or atrium, which allows residents to easily see who is entering or leaving the home.
- Reduced noise levels
U-shaped homes are often less noisy than other types of homes because the courtyard or atrium acts as a buffer between the living spaces and the outside world. This can be a major advantage for people who live in noisy neighborhoods or who simply want to enjoy a more peaceful living environment.
Increased privacy and security have a number of benefits, including:
- Reduced risk of crime
- Improved peace of mind
- Increased enjoyment of outdoor space
- Improved sleep
- Reduced stress
Better flow of movement
Another advantage of a U-shaped floor plan is that it can offer a better flow of movement than other types of floor plans. This is because the living spaces are arranged around a central courtyard or atrium, which allows residents to move easily from one space to another.
Here are some specific examples of how a U-shaped floor plan can improve the flow of movement:
- Easy access to all living spaces
In a U-shaped home, all of the main living spaces are located on one level and are easily accessible from the courtyard or atrium. This makes it easy to move from the living room to the dining room to the kitchen, or from the bedrooms to the bathrooms, without having to go through hallways or up and down stairs.
- Open floor plan
U-shaped homes often have an open floor plan, which means that the different living spaces are not separated by walls. This creates a more spacious and inviting environment, and it also makes it easier to move around the home.
- Central courtyard or atrium
The courtyard or atrium that is located in the center of a U-shaped home acts as a central hub that connects all of the different living spaces. This makes it easy to move from one space to another, even if the spaces are not directly adjacent to each other.
- Multiple entrances and exits
U-shaped homes often have multiple entrances and exits, which allows residents to enter and exit the home from different directions. This can be a major advantage for homes that are located on large or busy streets.
Improved flow of movement has a number of benefits, including:
- Reduced stress
- Improved mood
- Increased energy levels
- Increased productivity
- Improved safety
More efficient use of space
Another advantage of a U-shaped floor plan is that it can offer a more efficient use of space than other types of floor plans. This is because the living spaces are arranged around a central courtyard or atrium, which eliminates the need for hallways and other wasted space.
Here are some specific examples of how a U-shaped floor plan can make more efficient use of space:
- Reduced hallways
U-shaped homes typically have fewer hallways than other types of homes. This is because the living spaces are arranged around a central courtyard or atrium, which eliminates the need for long hallways to connect the different rooms.
- Open floor plan
U-shaped homes often have an open floor plan, which means that the different living spaces are not separated by walls. This creates a more spacious and inviting environment, and it also eliminates the wasted space that is often associated with walls and hallways.
- Multi-purpose spaces
The courtyard or atrium in a U-shaped home can be used for a variety of purposes, such as entertaining guests, dining, or simply relaxing outdoors. This eliminates the need for separate spaces for these activities, which can save a significant amount of space.
- Smaller footprint
U-shaped homes often have a smaller footprint than other types of homes with the same square footage. This is because the living spaces are arranged around a central courtyard or atrium, which reduces the amount of exterior wall space that is needed.
More efficient use of space has a number of benefits, including:
- Reduced construction costs
- Lower energy costs
- Easier to clean and maintain
- More space for living
- Increased flexibility
Increased curb appeal
In addition to the functional benefits listed above, U-shaped floor plans can also offer increased curb appeal. This is because the courtyard or atrium that is located in the center of the home creates a visually appealing focal point that can be seen from the street.
Here are some specific examples of how a U-shaped floor plan can increase curb appeal:
- Symmetrical design
U-shaped homes often have a symmetrical design, which is considered to be aesthetically pleasing. The courtyard or atrium is typically located in the center of the home, with the living spaces arranged around it in a symmetrical manner. This creates a balanced and harmonious appearance that is appealing to the eye.
- Variety of architectural styles
U-shaped floor plans can be adapted to a variety of architectural styles, from traditional to modern. This makes it easy to find a U-shaped home that fits your personal taste and the style of your neighborhood.
- Outdoor living space
The courtyard or atrium in a U-shaped home can be used as an outdoor living space. This can be a major selling point for potential buyers, especially in warm climates. Outdoor living spaces can be used for entertaining guests, dining, or simply relaxing outdoors.
- Natural landscaping
The courtyard or atrium in a U-shaped home can be landscaped with plants and trees. This can create a beautiful and inviting outdoor space that can be enjoyed by both residents and visitors.
Increased curb appeal has a number of benefits, including:
- Increased property value
- Faster sale times
- Increased desirability to potential buyers
- Improved neighborhood aesthetics
Create a more intimate setting
U-shaped floor plans are also well-suited for creating a more intimate setting. This is because the courtyard or atrium that is located in the center of the home creates a natural gathering space for family and friends.
- Smaller living spaces
The living spaces in a U-shaped home are typically smaller than those in other types of homes. This is because the courtyard or atrium takes up a significant amount of space. However, the smaller living spaces can actually create a more intimate and cozy atmosphere.
- Natural gathering space
The courtyard or atrium in a U-shaped home is a natural gathering space for family and friends. This is because it is located in the center of the home and is easily accessible from all of the living spaces. The courtyard or atrium can be used for entertaining guests, dining, or simply relaxing outdoors.
- Reduced noise levels
U-shaped homes are often less noisy than other types of homes because the courtyard or atrium acts as a buffer between the living spaces and the outside world. This can be a major advantage for people who want to enjoy a more peaceful and intimate living environment.
- Increased privacy
U-shaped homes offer more privacy than other types of homes because the courtyard or atrium creates a barrier between the home and the outside world. This can be a major advantage for people who want to enjoy a more private and intimate living environment.
Creating a more intimate setting has a number of benefits, including:
- Reduced stress
- Improved mood
- Increased energy levels
- Improved relationships
Reduced energy costs
U-shaped floor plans can also help to reduce energy costs. This is because the courtyard or atrium that is located in the center of the home acts as a thermal buffer, helping to keep the home cool in the summer and warm in the winter.
- Reduced heating costs
In the winter, the courtyard or atrium can help to trap heat and keep the home warm. This is because the courtyard or atrium is typically enclosed by walls or fences, which prevents heat from escaping. Additionally, the courtyard or atrium can be designed with passive solar features, such as south-facing windows, which allow the sun to heat the space during the day.
- Reduced cooling costs
In the summer, the courtyard or atrium can help to cool the home by creating a natural airflow. The courtyard or atrium acts as a chimney, drawing hot air up and out of the home. Additionally, the courtyard or atrium can be designed with water features, such as a fountain or pool, which can help to cool the air.
- Reduced lighting costs
U-shaped homes can also help to reduce lighting costs because the courtyard or atrium allows natural light to enter the home. This means that residents can use less artificial light during the day. Additionally, the courtyard or atrium can be designed with skylights or other features that allow natural light to enter the home even when the weather is overcast.
- Reduced energy consumption
As a result of the reduced heating, cooling, and lighting costs, U-shaped homes can consume less energy overall. This can save residents money on their energy bills and help to reduce their carbon footprint.
Reducing energy costs has a number of benefits, including:
- Lower energy bills
- Reduced carbon footprint
- Increased energy independence
- Improved air quality
Accommodate a variety of lifestyles
U-shaped floor plans are well-suited for a variety of lifestyles, including:
- Families with children
U-shaped floor plans are ideal for families with children because they provide a safe and secure environment. The courtyard or atrium can be used as a play area for children, and the different living spaces can be arranged to provide easy supervision. Additionally, U-shaped homes often have multiple entrances and exits, which allows children to come and go easily.
- Couples and empty nesters
U-shaped floor plans are also well-suited for couples and empty nesters because they offer a more intimate and cozy living environment. The smaller living spaces and reduced noise levels can create a more relaxing and peaceful atmosphere. Additionally, U-shaped homes often have outdoor living spaces, which can be used for entertaining guests or simply relaxing outdoors.
- Multi-generational families
U-shaped floor plans can also be adapted to accommodate multi-generational families. For example, the courtyard or atrium can be used as a shared living space for all members of the family. Additionally, the different living spaces can be arranged to provide privacy for each generation.
- People with disabilities
U-shaped floor plans can also be adapted to accommodate people with disabilities. For example, the courtyard or atrium can be designed with ramps or other accessibility features. Additionally, the different living spaces can be arranged to provide easy access for people with disabilities.
The versatility of U-shaped floor plans makes them a good choice for people of all ages and lifestyles.










Related Posts








