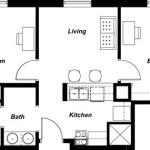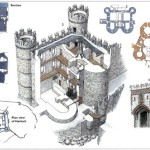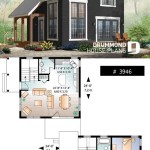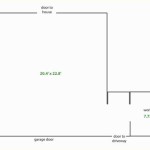Floor plans are detailed drawings that show the layout and dimensions of a house, including the placement of rooms, walls, windows, doors, and stairs. They are invaluable tools for contractors, interior designers, remodelers, and homeowners alike.
Obtaining floor plans for your house can be crucial for a variety of reasons. Whether you’re planning renovations, troubleshooting plumbing issues, or simply want to visualize your home’s layout, having accurate floor plans can provide a wealth of information.
In this comprehensive guide, we will delve into the different avenues available for acquiring floor plans for your house. We will explore each option’s advantages and limitations, providing you with the knowledge you need to make an informed decision.
Several avenues exist for obtaining floor plans for your house.
- Original blueprints
- County records
- Homeowner’s association
- Real estate agent
- Architect or designer
- Online floor plan services
- Measure and draw yourself
- Hire a professional
The availability and accessibility of floor plans may vary depending on factors such as the age of your house, its location, and whether it has undergone any major renovations.
Original blueprints
Original blueprints are the most accurate and comprehensive source of floor plans for your house. They are the architectural drawings that were used to construct your home, and they contain detailed information about every aspect of its layout and design.
If you are fortunate enough to have the original blueprints for your house, they will typically include the following information:
- Floor plans for each level of your house, showing the layout of rooms, walls, windows, doors, and stairs
- Exterior elevations, showing the of your house from all sides
- Cross-sections, showing the interior construction of your house, including the framing, insulation, and electrical systems
- Details of specific features, such as kitchens, bathrooms, and fireplaces
Original blueprints can be invaluable resources for homeowners who are planning renovations or repairs. They can also be helpful for troubleshooting problems with your house, such as plumbing leaks or electrical issues. However, it is important to note that original blueprints may not always be available, especially for older homes.
If you do not have the original blueprints for your house, there are several other options available for obtaining floor plans. These options will be discussed in subsequent sections of this article.
County records
Many counties maintain records of building permits and construction plans, which may include floor plans for your house. To obtain floor plans from county records, you will need to visit the county courthouse or building department and request a copy of the records for your property. There may be a fee associated with this service.
The availability of floor plans in county records varies depending on the age of your house and the county in which you live. In some cases, the county may only have records for newer homes or for homes that have undergone major renovations. It is also important to note that the quality of the floor plans in county records may vary. Some plans may be hand-drawn and difficult to read, while others may be digital and more legible.
If you are unable to find floor plans for your house in county records, there are several other options available for obtaining floor plans. These options will be discussed in subsequent sections of this article.
Here are some tips for obtaining floor plans from county records:
- Contact the county courthouse or building department and ask about the availability of floor plans for your property.
- Be prepared to provide the address of your house and the name of the previous owner(s).
- There may be a fee associated with obtaining copies of floor plans from county records.
- The quality of the floor plans in county records may vary. Some plans may be hand-drawn and difficult to read, while others may be digital and more legible.
Homeowner’s association
If your house is part of a homeowners association (HOA), the HOA may have a copy of the floor plans for your house on file. HOAs typically maintain records of all construction and renovation work that has been done on homes within the community. This may include floor plans, building permits, and other relevant documents.
- Contact the HOA management office. The HOA management office will be able to tell you if they have floor plans for your house on file. If they do, they may be able to provide you with a copy.
- Be prepared to provide proof of ownership. The HOA may require you to provide proof of ownership before they will release copies of floor plans. This may include a copy of your deed or mortgage statement.
- There may be a fee associated with obtaining copies of floor plans from the HOA. The HOA may charge a fee to cover the cost of copying and mailing the floor plans. The fee will vary depending on the HOA.
- The quality of the floor plans from the HOA may vary. The floor plans on file with the HOA may be hand-drawn and difficult to read, or they may be digital and more legible. The quality of the floor plans will depend on the age of your house and the HOA’s record-keeping practices.
If the HOA does not have floor plans for your house on file, there are several other options available for obtaining floor plans. These options will be discussed in subsequent sections of this article.
Real estate agent
If you are buying or selling a house, your real estate agent may have access to the floor plans for the property. Real estate agents often have access to a database of floor plans for homes that are for sale or have been sold recently. This is because floor plans are often included in the marketing materials for homes that are for sale.
- Contact your real estate agent. Your real estate agent will be able to tell you if they have floor plans for your house on file. If they do, they may be able to provide you with a copy.
- Be prepared to provide proof of ownership or a signed contract. If you are the buyer, your real estate agent may require you to provide proof of ownership, such as a copy of your deed or mortgage statement. If you are the seller, your real estate agent may require you to sign a contract that gives them permission to release the floor plans to the buyer.
- There may be a fee associated with obtaining copies of floor plans from your real estate agent. The fee will vary depending on the real estate agent and the terms of your contract.
- The quality of the floor plans from your real estate agent may vary. The floor plans may be hand-drawn and difficult to read, or they may be digital and more legible. The quality of the floor plans will depend on the age of your house and the real estate agent’s record-keeping practices.
If your real estate agent does not have floor plans for your house on file, there are several other options available for obtaining floor plans. These options will be discussed in subsequent sections of this article.
Architect or designer
If you are unable to obtain floor plans for your house from any of the previously mentioned sources, you may want to consider contacting an architect or designer. Architects and designers typically have access to a wide range of resources that can be used to create floor plans, including:
- Original blueprints. Architects and designers may have access to the original blueprints for your house, which are the most accurate and comprehensive source of floor plans.
- Building permits and construction plans. Architects and designers may have access to building permits and construction plans that were filed with the county when your house was built or renovated. These plans may include floor plans.
- Laser scanning and 3D modeling. Architects and designers can use laser scanning and 3D modeling to create accurate and detailed floor plans of your house.
The cost of hiring an architect or designer to create floor plans for your house will vary depending on the size and complexity of your house, as well as the architect’s or designer’s fees. However, if you are unable to obtain floor plans for your house from any other source, hiring an architect or designer may be your best option.
Online floor plan services
There are a number of online floor plan services that can create floor plans for your house. These services typically use a combination of satellite imagery, aerial photography, and machine learning to generate floor plans that are accurate and detailed.
- Floorplanner.com is a popular online floor plan service that allows you to create floor plans for free. Floorplanner.com offers a variety of features, including the ability to create 2D and 3D floor plans, add furniture and appliances, and share your floor plans with others.
- HomeByMe.com is another popular online floor plan service that offers a variety of features, including the ability to create 2D and 3D floor plans, add furniture and appliances, and collaborate with others on your floor plans.
- SmartDraw.com is a more comprehensive online floor plan service that offers a wider range of features, including the ability to create custom symbols and shapes, add text and annotations, and export your floor plans in a variety of formats.
- CAD Pro.com is a professional-grade online floor plan service that offers a wide range of features, including the ability to create complex floor plans, add 3D objects, and export your floor plans in a variety of formats.
The cost of using an online floor plan service will vary depending on the service and the features that you need. However, many online floor plan services offer free or low-cost plans that are suitable for most homeowners.
Measure and draw yourself
If you are unable to obtain floor plans for your house from any of the previously mentioned sources, you can measure and draw your own floor plans. This is a relatively simple process, but it requires some time and effort. To measure and draw your own floor plans, you will need the following tools:
- Measuring tape. A measuring tape is used to measure the length and width of rooms and walls.
- Laser measuring tool. A laser measuring tool can be used to measure the distance between two points, such as the distance between two walls or the distance between a wall and a window.
- Graph paper. Graph paper is used to draw the floor plans. Graph paper has a grid of squares, which makes it easy to draw to scale.
- Pencil and eraser. A pencil and eraser are used to draw and erase the floor plans.
- Ruler or straightedge. A ruler or straightedge is used to draw straight lines on the floor plans.
Once you have gathered your tools, you can begin measuring and drawing your floor plans. Start by measuring the length and width of each room. Then, measure the distance between each wall and window. Finally, measure the distance between each wall and door.
Once you have measured all of the rooms, you can begin drawing the floor plans on graph paper. Start by drawing the outline of each room. Then, draw in the walls, windows, and doors. Be sure to draw to scale so that the floor plans are accurate.
Once you have finished drawing the floor plans, you can add furniture and other details to make them more complete. You can also use the floor plans to plan renovations or repairs to your house.
Hire a professional
If you are unable to obtain floor plans for your house from any of the previously mentioned sources, or if you simply want the most accurate and professional results, you may want to consider hiring a professional to create floor plans for you. Professionals who can create floor plans for your house include:
- Architects
- Designers
- Draftsmen
- Engineers
- Surveyors
Professionals who create floor plans typically have the experience and expertise to create accurate and detailed floor plans that meet your specific needs. They can also provide you with valuable advice on how to use your floor plans to improve your home.
The cost of hiring a professional to create floor plans for your house will vary depending on the size and complexity of your house, as well as the professional’s fees. However, if you are looking for the most accurate and professional results, hiring a professional is your best option.
Here are some tips for hiring a professional to create floor plans for your house:
- Get referrals from friends, family, or other trusted sources.
- Interview several professionals before making a decision.
- Be clear about your needs and expectations.
- Get a written contract that outlines the scope of work, the timeline, and the cost.
Once you have hired a professional to create floor plans for your house, you can be confident that you will have accurate and detailed floor plans that you can use to improve your home.










Related Posts








