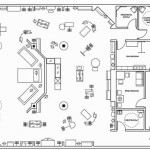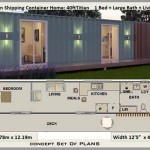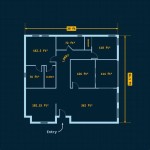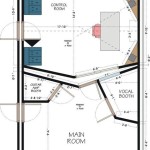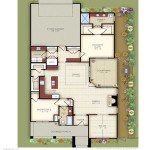Courtyard style floor plans are characterized by their central courtyard, around which the building is structured. Courtyards serve as outdoor living spaces and function as an extension of the home, creating a sense of openness and privacy. It is particularly seen in ancient and modern architecture, with historical examples like the Roman Domus, Spanish Haciendas, and Moroccan Riads.
In contemporary architecture, courtyard style floor plans offer a private oasis in urban settings. They provide homeowners with access to nature, natural light, and ventilation, while maintaining a sense of seclusion. Courtyards can be landscaped to create a refreshing atmosphere, incorporating fountains, pools, gardens, or seating areas for outdoor relaxation and entertainment.
The main body of this article will delve into the unique features, advantages, and considerations of courtyard style floor plans, exploring their design principles, variations, and how they enhance indoor-outdoor living experiences.
Courtyard style floor plans offer several notable advantages:
- Natural light and ventilation
- Outdoor living space
- Privacy and seclusion
- Architectural interest
- Energy efficiency
- Adaptability to various climates
- Community building
- Increased property value
These attributes make courtyard style floor plans a desirable choice for homeowners seeking a unique and functional living space.
Natural light and ventilation
Courtyard style floor plans are renowned for their ability to maximize natural light and ventilation. The central courtyard acts as a lightwell, allowing sunlight to penetrate deep into the interior of the building. This reduces the need for artificial lighting, creating a more energy-efficient and naturally lit living environment.
- Passive solar design
Courtyards can be strategically positioned to capture the sun’s warmth during the winter months and provide shade during the summer months, reducing heating and cooling costs.
- Cross-ventilation
The open nature of courtyards promotes cross-ventilation, allowing fresh air to circulate throughout the building. This natural ventilation helps regulate indoor temperatures and reduces reliance on air conditioning systems.
- Improved air quality
Courtyards provide a dedicated outdoor space for plants and greenery. These plants help purify the air, removing pollutants and increasing oxygen levels, contributing to a healthier indoor environment.
- Psychological benefits
Natural light and ventilation have been linked to improved mood, increased productivity, and better overall well-being. The presence of a courtyard in a floor plan can promote a sense of connection with nature and reduce feelings of confinement.
By incorporating natural light and ventilation, courtyard style floor plans create healthier, more comfortable, and more sustainable living spaces.
Outdoor living space
Courtyard style floor plans seamlessly blend indoor and outdoor living, creating a cohesive and expansive living environment. The central courtyard serves as an extension of the home, providing a private and versatile outdoor space for relaxation, entertainment, and everyday activities.
- Extended living area
Courtyards significantly increase the usable living space of a home. They can be furnished with comfortable seating, dining areas, outdoor kitchens, or even swimming pools, creating an additional space for entertaining guests, family gatherings, or simply enjoying the outdoors.
- Year-round enjoyment
Courtyards can be designed to be used year-round, regardless of the climate. By incorporating retractable roofs, heaters, or shade structures, homeowners can extend their outdoor living season and enjoy the courtyard even during inclement weather.
- Enhanced privacy
Courtyards offer a sense of privacy and seclusion, shielded from the outside world. This makes them ideal for creating intimate outdoor spaces for relaxation or entertaining without the intrusion of noise or prying eyes.
- Outdoor oasis
Courtyards can be transformed into lush outdoor oases, incorporating landscaping, water features, and ambient lighting. These elements create a tranquil and serene environment, perfect for escaping the hustle and bustle of everyday life and reconnecting with nature.
By providing an abundance of outdoor living space, courtyard style floor plans enhance the overall livability and enjoyment of a home.
Privacy and seclusion
Courtyard style floor plans offer unparalleled privacy and seclusion, providing homeowners with a sanctuary away from the hustle and bustle of the outside world. The central courtyard acts as a physical and visual barrier, shielding the home from prying eyes and creating a private oasis.
Courtyard walls and fences can be designed to be high and opaque, ensuring visual privacy from neighboring properties or busy streets. This allows homeowners to enjoy their outdoor space without feeling exposed or overlooked. Additionally, courtyards can be landscaped with tall shrubs, trees, or bamboo to further enhance privacy and create a sense of seclusion.
The inward-facing orientation of courtyard style homes contributes to their private nature. Windows and doors typically face the courtyard, minimizing exposure to the outside world and reducing noise pollution. This creates a tranquil and serene environment within the home, free from distractions and disturbances.
Furthermore, courtyards can be designed to incorporate additional privacy features such as motorized gates, security cameras, and motion-activated lighting. These measures provide homeowners with peace of mind and a heightened sense of security, allowing them to fully enjoy their private outdoor space without compromising their safety.
In conclusion, courtyard style floor plans offer a unique combination of privacy and seclusion, creating a haven of tranquility and security for homeowners. By shielding the home from external intrusions and providing a private outdoor oasis, these floor plans cater to the desire for both privacy and connection with nature.
Architectural interest
Courtyard style floor plans introduce a unique architectural element that adds visual interest and character to a home. The central courtyard becomes a focal point, creating a sense of depth and dimension within the overall design. The surrounding walls and colonnades frame the courtyard, creating a picturesque and inviting space.
Courtyards can be designed in a variety of shapes and sizes, from symmetrical squares to irregular polygons. This versatility allows architects to create unique and visually appealing floor plans that cater to different tastes and preferences. Additionally, courtyards can be adorned with fountains, sculptures, or other decorative elements, further enhancing their architectural interest.
The inward-facing orientation of courtyard style homes creates a unique interplay of light and shadow. As the sun moves throughout the day, different areas of the courtyard and surrounding rooms are illuminated, creating dynamic and ever-changing patterns. This interplay of light and shadow adds a touch of drama and visual interest to the architectural design.
Courtyards can also serve as a transition space between indoor and outdoor areas, blurring the boundaries between the two. By incorporating large windows and doors that open up to the courtyard, architects can create a seamless flow between interior and exterior spaces, enhancing the overall architectural experience.
In summary, courtyard style floor plans offer a wealth of architectural interest, adding depth, dimension, and visual appeal to a home. The central courtyard becomes a focal point, while the interplay of light and shadow creates a dynamic and ever-changing architectural experience.
Energy efficiency
Courtyard style floor plans offer several energy-efficient features that contribute to lower energy consumption and reduced utility costs.
- Passive solar design
The central courtyard acts as a thermal mass, absorbing heat during the day and releasing it at night. This helps regulate indoor temperatures, reducing the need for heating and cooling systems.
- Natural ventilation
Courtyards promote natural ventilation by allowing air to circulate freely through the building. This reduces reliance on air conditioning systems, especially in warmer climates.
- Reduced exterior surface area
Courtyard homes have a smaller exterior surface area compared to traditional homes of the same size. This reduces heat loss and gain, improving overall energy efficiency.
- Daylighting
The central courtyard allows natural light to penetrate deep into the interior of the home, reducing the need for artificial lighting during the day.
By incorporating these energy-efficient features, courtyard style floor plans help homeowners minimize their environmental impact and save on energy costs.
Adaptability to various climates
Courtyard style floor plans exhibit remarkable adaptability to various climates, offering unique advantages in both hot and cold regions.
- Hot and arid climates
In hot and arid climates, courtyards provide a shaded outdoor space that offers respite from the scorching sun. The central courtyard acts as a natural cooling system, creating a cooler microclimate within the home. Water features such as fountains or pools can further enhance the cooling effect through evaporative cooling.
- Cold climates
In cold climates, courtyards can be designed to trap solar heat and reduce heat loss. By orienting the courtyard towards the sun and incorporating thermal mass materials, such as stone or brick, the courtyard can absorb and store heat during the day and release it at night, creating a more temperate indoor environment.
- Humid climates
In humid climates, courtyards promote natural ventilation and reduce moisture build-up. The open nature of courtyards allows air to circulate freely, preventing stagnant air and reducing the risk of mold and mildew.
- Temperate climates
In temperate climates, courtyards extend the living space outdoors, providing a seamless transition between indoor and outdoor areas. Courtyards can be used for a variety of activities throughout the year, from al fresco dining to relaxing in the shade.
The adaptability of courtyard style floor plans to various climates makes them a versatile and comfortable option for homeowners in diverse regions.
Community building
Courtyard style floor plans foster a sense of community, creating opportunities for social interaction and neighborly connections.
- Shared outdoor space
The central courtyard provides a shared outdoor space where residents can gather, socialize, and participate in community events. This shared space encourages neighborly interactions and promotes a sense of belonging.
- Sense of unity
The shared courtyard creates a focal point for the community, uniting residents around a common space. This sense of unity can foster collaboration, shared responsibilities, and mutual support among neighbors.
- Improved safety
Courtyard style floor plans often incorporate controlled access points and private courtyards, enhancing the overall safety and security of the community. This secure environment encourages residents to engage in outdoor activities and socialize without concerns for safety.
- Social events and gatherings
The central courtyard provides an ideal setting for hosting community events, gatherings, and celebrations. Residents can organize potlucks, barbecues, or movie nights, strengthening social bonds and creating a vibrant community atmosphere.
By fostering a sense of community, courtyard style floor plans promote social well-being, encourage neighborly connections, and create a more cohesive and fulfilling living environment.
Increased property value
Courtyard style floor plans contribute to increased property value due to their unique features and the overall desirability they create.
- Enhanced curb appeal
The presence of a central courtyard adds a distinctive architectural element to a home, enhancing its overall appearance and curb appeal. Courtyards can be landscaped with lush greenery, water features, and decorative elements, creating a visually appealing and inviting entryway that attracts potential buyers.
- Increased living space
Courtyards effectively extend the living space of a home, providing additional outdoor area for relaxation, entertainment, or everyday activities. This increased living space is highly valued by homebuyers, who are willing to pay a premium for properties that offer more usable space.
- Privacy and seclusion
Courtyard style floor plans offer a high level of privacy and seclusion, which is highly sought after by homebuyers. The central courtyard acts as a buffer between the home and the outside world, creating a private oasis where residents can enjoy their outdoor space without feeling exposed or overlooked. This added privacy is a major factor that contributes to increased property value.
- Energy efficiency
The energy-efficient features of courtyard style floor plans, such as natural lighting, passive solar design, and reduced exterior surface area, are highly valued by eco-conscious homebuyers. These features result in lower energy consumption and reduced utility costs, which can translate into significant savings over time. The energy efficiency of courtyard homes is a key factor that enhances their overall value and desirability.
In summary, the unique features and benefits of courtyard style floor plans, including enhanced curb appeal, increased living space, privacy and seclusion, and energy efficiency, contribute to increased property value, making them a highly desirable choice for homebuyers.










Related Posts

